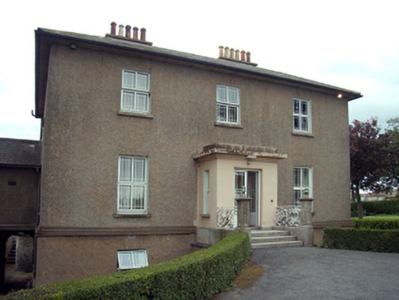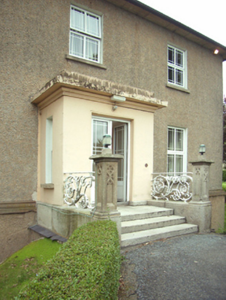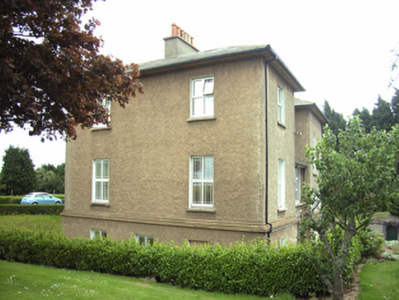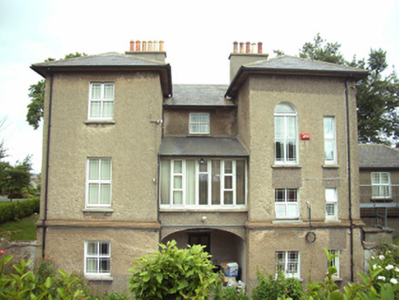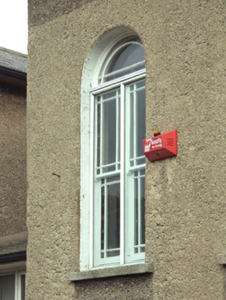Survey Data
Reg No
15509007
Rating
Regional
Categories of Special Interest
Architectural, Artistic, Historical, Social
Previous Name
Rock View
Original Use
House
In Use As
Office
Date
1845 - 1850
Coordinates
305780, 120656
Date Recorded
05/07/2005
Date Updated
--/--/--
Description
Detached three-bay two-storey over basement house, built 1848; dated 1848, on a U-shaped plan centred on single-bay single-storey flat-roofed projecting porch to ground floor; two-bay full-height side elevations. Occupied, 1901; 1911. Sold, 1920. Renovated, 2000, to accommodate alternative use. Hipped slate roof on a U-shaped plan with clay ridge tiles, rendered chimney stacks on axis with ridge having cut-granite capping supporting terracotta or yellow terracotta tapered pots, and replacement uPVC rainwater goods on slightly overhanging eaves. Replacement gritdashed roughcast walls on moulded cushion course on roughcast base. Square-headed central door opening approached by flight of three cut-granite steps between cast-iron railings with concealed dressings having bull nose-detailed reveals framing replacement glazed uPVC double doors. Door opening into house with timber panelled door. Square-headed window openings with cut-granite sills, and concealed dressings framing replacement uPVC casement windows replacing two-over-two timber sash windows having margins. Interior including (ground floor): central hall retaining carved timber surrounds to door openings framing timber panelled doors; and carved timber surrounds to door openings to remainder framing timber panelled doors with timber panelled shutters to window openings. Set in landscaped grounds.
Appraisal
A house erected by Robert Stafford (d. 1886; Calendars of Wills and Administrations 1886, 608) representing an integral component of the mid nineteenth-century domestic built heritage of Wexford with the architectural value of the composition suggested by such attributes as the deliberate alignment maximising on scenic vistas overlooking Wexford Harbour; the compact plan form centred on a Classically-detailed porch; the diminishing in scale of the openings on each floor producing a graduated visual impression with those openings originally showing pretty margined glazing patterns; and the slightly oversailing roofline. Having been well maintained, the elementary form and massing survive intact together with quantities of the original fabric, both to the exterior and to the interior: however, the recent (2000) introduction of replacement fittings to the openings has not had a beneficial impact on the character or integrity of a house having historic connections with Henry Webster (1862-1940), County Surveyor for County Wexford (fl. 1891-1909; NA 1901); and Daniel O'Sullivan (----), 'Assistant Clerk of Union' (NA 1911).

