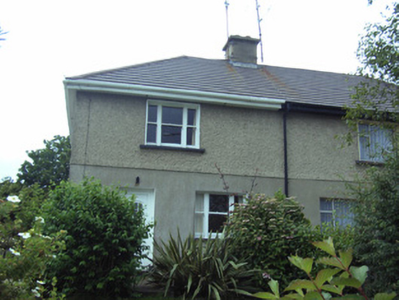Survey Data
Reg No
15507027
Rating
Regional
Categories of Special Interest
Architectural, Social
Original Use
House
In Use As
House
Date
1945 - 1955
Coordinates
304272, 120758
Date Recorded
05/07/2005
Date Updated
--/--/--
Description
Semi-detached single- or two-bay two-storey local authority house, designed 1950; built 1951, on a rectangular plan; two-bay two-storey rear (east) elevation. Reroofed, 2004-5. One of a pair forming part of a group of one hundred and twenty-eight. Replacement hipped and pitched fibre-cement tile roof with concrete ridge tiles, cement rendered chimney stack (south) having concrete capping supporting terracotta pots, and uPVC rainwater goods on box eaves. Rendered walls (ground floor) on rendered plinth; roughcast surface finish (first floor). Square-headed door opening (north) with concrete step threshold, and concealed dressings framing replacement glazed uPVC panelled door. Square-headed window openings in tripartite arrangement with concrete sills, timber mullions, and concealed dressings framing two-over-two timber sash windows having one-over-one sidelights. Set back from line of road.
Appraisal
A house erected to designs by Thomas J. Millar (----), Engineer on the Housing Staff of Wexford Borough Council (Irish Builder 7th January 1950, 34), representing an integral component of the mid twentieth-century domestic built heritage of Wexford with the architectural value of the composition suggested by such attributes as the compact rectilinear plan form; and the very slight diminishing in scale of the openings on each floor producing a feint graduated tiered visual effect with those openings showing conservative neo-Georgian tripartite glazing patterns.

