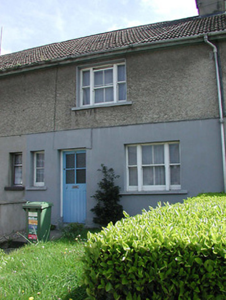Survey Data
Reg No
15507025
Rating
Regional
Categories of Special Interest
Architectural, Social
Original Use
House
In Use As
House
Date
1945 - 1955
Coordinates
304315, 120777
Date Recorded
05/07/2005
Date Updated
--/--/--
Description
Terraced single- or two-bay two-storey local authority house, designed 1950; built 1951, on a rectangular plan. One of a terrace of six forming part of a group of one hundred and twenty-eight. Pitched profiled concrete tile roof with concrete ridge tiles, cement rendered chimney stack (west) having concrete capping supporting terracotta pots, and cast-iron rainwater goods on timber box eaves retaining cast-iron downpipe. Rendered wall (ground floor) on rendered plinth; roughcast surface finish (first floor). Square-headed door opening (east) with concrete step threshold, and concealed dressings framing glazed timber boarded door. Square-headed window openings in tripartite arrangement with concrete sills, timber mullions, and concealed dressings framing two-over-two timber sash windows having one-over-one sidelights. Set back from line of road with rendered piers to perimeter having stepped capping supporting flat iron gate.
Appraisal
A house erected to designs by Thomas J. Millar (----), Engineer on the Housing Staff of Wexford Borough Council (Irish Builder 7th January 1950, 34), representing an integral component of the mid twentieth-century domestic built heritage of Wexford with the architectural value of the composition suggested by such attributes as the compact rectilinear plan form; and the very slight diminishing in scale of the openings on each floor producing a feint graduated tiered visual effect with those openings showing conservative neo-Georgian tripartite glazing patterns.



