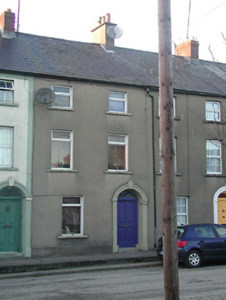Survey Data
Reg No
15505124
Rating
Regional
Categories of Special Interest
Architectural
Original Use
House
In Use As
House
Date
1885 - 1890
Coordinates
305157, 121211
Date Recorded
10/01/2007
Date Updated
--/--/--
Description
Terraced two-bay three-storey house, built 1889. Renovated and refenestrated, pre-1992. One of a group of four. Pitched (shared) slate roof with clay ridge tiles, red brick Running bond and rendered (shared) chimney stacks having stepped capping supporting terracotta pots, and cast-iron rainwater goods on rendered eaves having iron ties. Replacement rendered walls, pre-1992, on rendered plinth. Square-headed window openings with cut-stone sills, and replacement uPVC casement windows, pre-1992 (replacing two-over-two timber sash windows). Segmental-headed door opening with moulded rendered surround on cut-stone padstones having keystone, and timber panelled door having fanlight. Street fronted with elevated concrete footpath to front [VO].
Appraisal
A well composed house of modest to middle size built as one of a group of four identical units (including 15505122 - 123, 125) making a pleasing impression of uniform quality in The Faythe with attributes establishing a somewhat sophisticated design programme including the vertical emphasis of the massing, the slight diminishing in scale of the openings producing a graduated visual effect, the understated surface articulation limited to a Classically-expressed doorcase, and so on. However, while the elementary form and massing prevail, the character or integrity of the house or the collective ensemble has not benefited from the introduction of replacement fittings to most of the openings.

