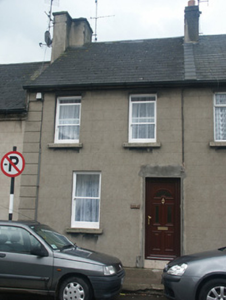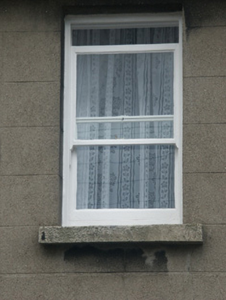Survey Data
Reg No
15505094
Rating
Regional
Categories of Special Interest
Architectural
Original Use
House
In Use As
House
Date
1875 - 1880
Coordinates
305400, 121004
Date Recorded
05/07/2005
Date Updated
--/--/--
Description
Terraced two-bay two-storey house, built 1877, possibly incorporating fabric of earlier house, pre-1840, on site. Reroofed. One of a pair. Pitched (shared) roof with replacement artificial slate, clay ridge tiles, rendered (shared) chimney stacks, and iron rainwater goods on rendered eaves having iron ties. Rendered, ruled and lined walls with rendered channelled pier to end. Square-headed window openings with cut-granite sills, and one-over-one timber sash windows. Square-headed door opening probably originally round-headed with replacement glazed uPVC panelled door, 2004/5. Street fronted with concrete footpath to front [VO].
Appraisal
A pleasant small-scale house built as one of a pair (second in pair not included in survey) representing an element of the continued redevelopment of The Faythe in the mid to late nineteenth century with houses of a comparatively refined quality replacing the earlier thatched ranges traditionally defining the street scene. Having been reasonably well maintained, the house continues to express an early aspect with most of the original fabric surviving in place, thus contributing to the character of the local setting.



