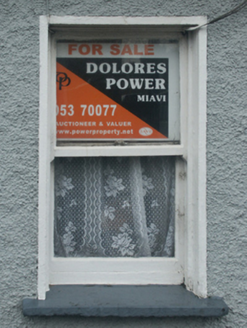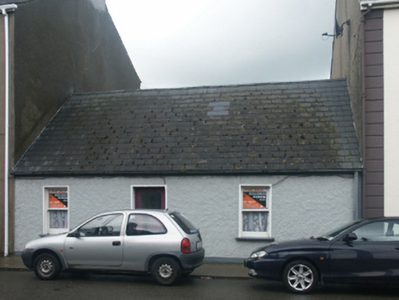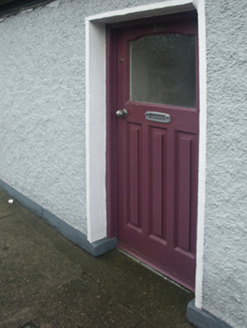Survey Data
Reg No
15505093
Rating
Regional
Categories of Special Interest
Architectural, Social
Original Use
House
Date
1700 - 1840
Coordinates
305377, 121036
Date Recorded
05/07/2005
Date Updated
--/--/--
Description
Detached three-bay single-storey house, extant 1840, on a rectangular plan originally thatched. For sale, 2005. Replacement pitched artificial slate roof with ridge tiles, and cast-iron rainwater goods on rendered eaves retaining cast-iron downpipe. Roughcast battered wall to front (east) elevation bellcast over rendered plinth. Square-headed central door opening with rendered flush surround framing glazed timber panelled door. Square-headed flanking window openings with shallow sills, and rendered flush surrounds framing one-over-one timber sash windows. Street fronted with concrete footpath to front.
Appraisal
A house identified as an integral component of the vernacular heritage of Wexford by such attributes as the compact rectilinear plan form; the feint battered silhouette; the disproportionate bias of solid to void in the massing; and the high pitched roof originally showing a thatch finish.





