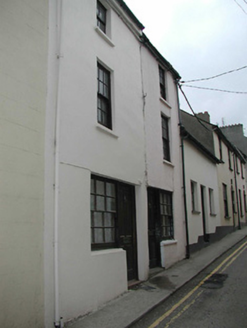Survey Data
Reg No
15503124
Rating
Regional
Categories of Special Interest
Architectural
Original Use
House
In Use As
House
Date
1815 - 1835
Coordinates
304842, 121735
Date Recorded
05/07/2005
Date Updated
--/--/--
Description
Terraced single-bay three-storey house, c.1825. Reroofed, c.1950. Refenestrated, pre-1993. One of a group of two. Pitched (shared) roof with replacement fibre-cement slate, c.1950, clay ridge tiles, chimney stack(s) not visible, and replacement uPVC rainwater goods, pre-1993, on rendered eaves having iron ties. Rendered wall to front (north) elevation with roughcast walls to remainder. Square-headed window openings with sills, and replacement six-over-six timber sash windows, pre-1993, with one to ground floor in form of sidelight having timber casement window to top floor. Square-headed door opening with tiled step, and replacement timber panelled door, pre-1993. Street fronted with concrete footpath to front.
Appraisal
A picturesque house of modest size built as one of a group of two related houses (with 15503123) retaining the simple, almost urban vernacular architectural attributes: meanwhile, a thorough, if sympathetic renovation programme has ensured the continued status as an important element enhancing the streetscape quality of Mary Street.

