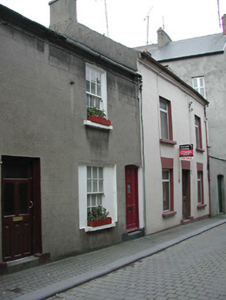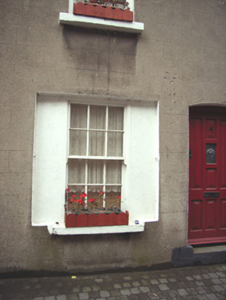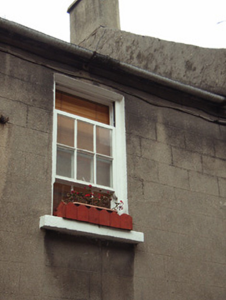Survey Data
Reg No
15503115
Rating
Regional
Categories of Special Interest
Architectural
Original Use
House
In Use As
House
Date
1840 - 1855
Coordinates
304816, 121811
Date Recorded
16/06/2005
Date Updated
--/--/--
Description
Terraced two-bay two-storey house, between 1840-55. Reroofed, c.1950. One of a group of at least two. Pitched (shared) roof with replacement fibre-cement slate, c.1950, clay ridge tiles, red brick Running bond (shared) chimney stack having stepped capping supporting yellow terracotta pots, and iron rainwater goods on rendered stepped eaves having iron ties. Rendered, ruled and lined walls. Square-headed window openings in square-headed shutter recess to ground floor with cut-stone sills, and six-over-six timber sash windows. Camber-headed door opening with step supporting padstones, and replacement glazed timber panelled door, pre-1993. Street fronted with cobbled footpath to front [VO].
Appraisal
A picturesque small-scale house built as one of at least two stylistically- or visually-related houses (see 15503116) retaining the simple architectural attributes together with much of the historic or original fabric, thus contributing positively to the aesthetic value or streetscape character of High Street.





