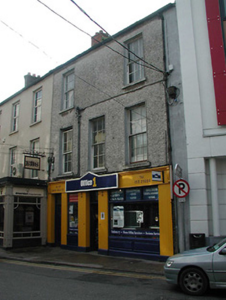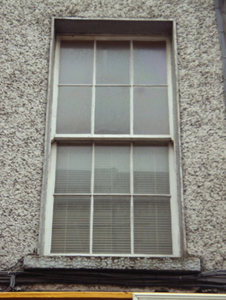Survey Data
Reg No
15503100
Rating
Regional
Categories of Special Interest
Architectural
Original Use
House
In Use As
Office
Date
1840 - 1860
Coordinates
304818, 122058
Date Recorded
16/06/2005
Date Updated
--/--/--
Description
Terraced three-bay three-storey house, c.1850, originally with square-headed carriageway to left ground floor. Renovated, pre-1993, with replacement shopfront inserted to ground floor. Pitched slate roof with clay ridge tiles, red brick Running bond and rendered chimney stacks having capping supporting terracotta pots, and iron rainwater goods on rendered eaves having iron ties. Pebbledashed or roughcast walls. Square-headed window openings with cut-stone sills, and six-over-six timber sash windows. Replacement timber shopfront, pre-1993, to ground floor on chamfered plinth with fluted piers, fixed-pane display windows on panelled risers having overlights, glazed timber door having overlight, timber panelled door to house having overlight, fascia having consoles, and moulded cornice. Interior retaining run-moulded plasterwork cornices to ceilings having plasterwork ceiling roses. Street fronted with concrete footpath to front.
Appraisal
A pleasant modest-scale house retaining most of the original form and massing together with a quantity of the historic fabric, both to the exterior and to the interior, thus contributing positively to the character of Main Street North.



