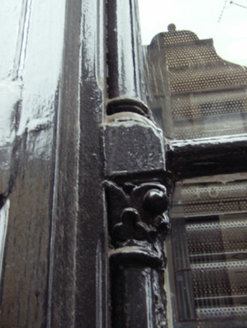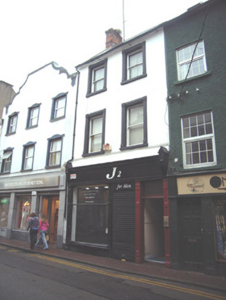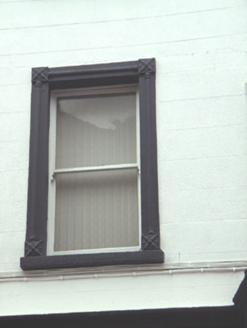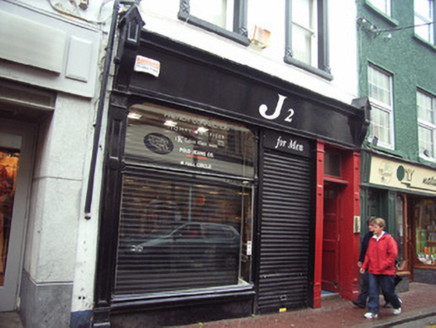Survey Data
Reg No
15503098
Rating
Regional
Categories of Special Interest
Architectural, Artistic
Original Use
House
In Use As
Office
Date
1890 - 1910
Coordinates
304822, 122000
Date Recorded
16/06/2005
Date Updated
--/--/--
Description
Terraced two-bay three-storey house, c.1900, possibly incorporating fabric of earlier house, pre-1840, on site with shopfront to ground floor. Now in use as offices to upper floors. Pitched slate roof with clay ridge tiles, red brick Running bond chimney stack having profiled capping, rendered coping, and cast-iron rainwater goods on rendered stepped eaves having iron ties. Rendered, ruled and lined walls. Square-headed window openings with cut-stone sills, decorative rendered surrounds, and one-over-one timber sash windows. Timber shopfront to ground floor with panelled (hollow) pilasters on plinths, fixed-pane timber display window incorporating colonette reveals having spandrels, glazed timber door having overlight, glazed timber panelled door to house having overlight, fascia having gabled panelled (hollow) consoles, and moulded cornice. Interior with timber staircase having turned timber balustrade terminating in newel supporting carved timber handrail, and timber panelled reveals or shutters to some window openings. Street fronted with concrete brick cobbled footpath to front.
Appraisal
Possibly having origins in an earlier predecessor indicated on archival editions of the Ordnance Survey, a house of modest to middle size representing an important element of the late nineteenth- or early twentieth-century architectural heritage of Wexford Town retains the balanced form and massing together with most of the historic fabric, both to the exterior and to the interior including a particularly fine shopfront of artistic design interest displaying exceptional carpentry or craftsmanship making a vital impression in the street scene at street level.







