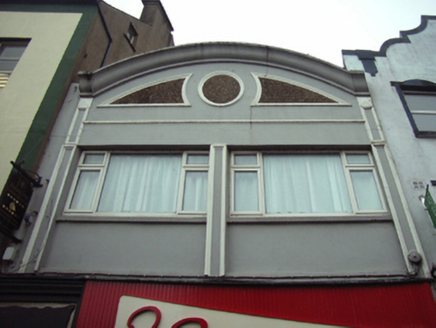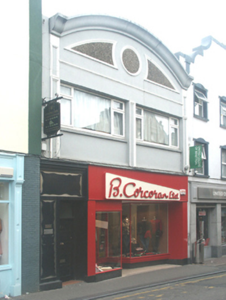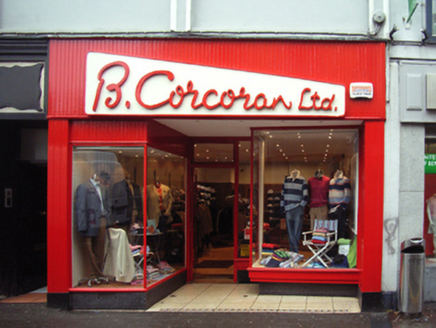Survey Data
Reg No
15503097
Rating
Regional
Categories of Special Interest
Architectural, Artistic
Original Use
Shop/retail outlet
In Use As
Shop/retail outlet
Date
1930 - 1935
Coordinates
304824, 121987
Date Recorded
16/06/2005
Date Updated
--/--/--
Description
Terraced two-bay two-storey commercial building, built 1932, on a rectangular plan with shopfront to ground floor. Refenestrated, ----. Roof not visible behind parapet with concealed rainwater goods. Rendered wall to front (east) elevation with rendered panelled pilasters supporting gritdashed-panelled segmental parapet having "Cyma Recta" coping. Timber boarded shopfront to ground floor. Square-headed window openings (first floor) with concrete sills, and concealed dressings framing replacement uPVC casement windows. Street fronted with concrete brick cobbled footpath to front.
Appraisal
A commercial building erected by J.J. Whelan (----) of Moongate House (see 15608004) representing an integral component of the twentieth-century built heritage of Wexford with the architectural value of the composition suggested by such attributes as the compact plan form; and the parapeted roofline. Having been well maintained, the elementary form and massing survive intact together with substantial quantities of the original fabric including a streamlined shopfront of artistic interest: however, the introduction of replacement fittings to the openings has not had a beneficial impact on the external expression or integrity of a commercial building making a pleasing visual statement in Main Street North.





