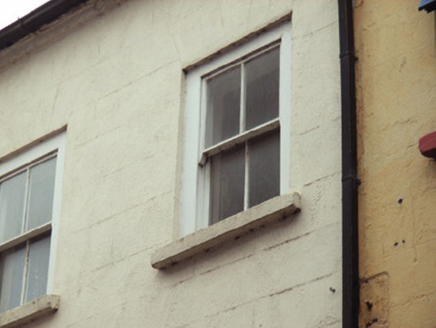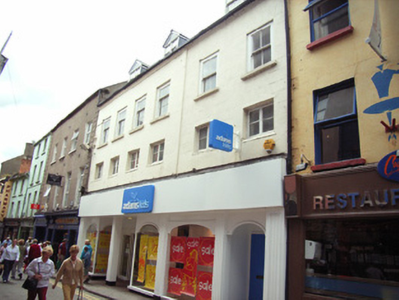Survey Data
Reg No
15503081
Rating
Regional
Categories of Special Interest
Architectural
Original Use
House
In Use As
House
Date
1740 - 1760
Coordinates
304861, 121861
Date Recorded
16/06/2005
Date Updated
--/--/--
Description
Terraced six-bay three-storey house with dormer attic, c.1750, originally two separate four-bay three-storey (south) and two-bay three-storey (north) houses. Renovated, c.1925, with some openings remodelled. Renovated, pre-1993, with replacement shopfront inserted to ground floor. Pitched slate roof incorporating gables to dormer attic windows with clay ridge tiles, chimney stack(s) not visible, and iron rainwater goods on rendered stepped eaves over red brick construction having iron ties. Rendered, ruled and lined walls. Square-headed window openings (remodelled (truncated) to first floor, c.1925; in bipartite arrangement to dormer attic) with cut-stone sills, three-over-six (top floor south) and two-over-two (remainder) timber sash windows having exposed sash boxes with steel or timber casement windows to remodelled openings. Replacement timber shopfront, pre-1993, to ground floor with fluted or panelled pilasters, fixed-pane display windows, glazed sliding double doors, timber panelled door to house, and fascia having lined coping. Interior with timber panelled shutters to window openings to top floor. Street fronted with concrete footpath to front.
Appraisal
A substantial range originally built as two separate houses representing an important element of the mid eighteenth-century domestic architectural heritage of Wexford Town. Although subject to a number of alteration works over the course of the twentieth century, with particular emphasis on an overbearing shopfront of minimal aesthetic interest, elsewhere the elementary composition attributes survive largely intact together with much of the historic fabric, both to the exterior and to the interior, thus maintaining some of the character or integrity of the site in the street scene.



