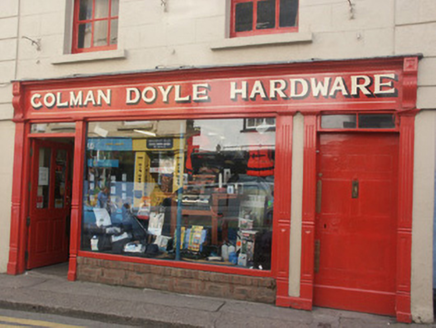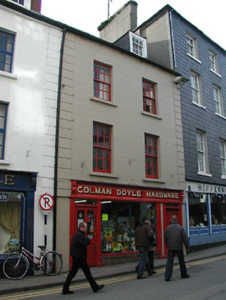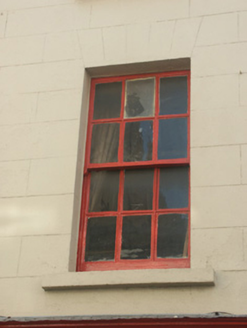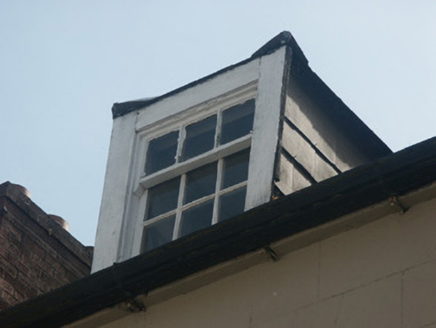Survey Data
Reg No
15503057
Rating
Regional
Categories of Special Interest
Architectural, Artistic
Original Use
House
In Use As
House
Date
1815 - 1835
Coordinates
304975, 121615
Date Recorded
05/07/2005
Date Updated
--/--/--
Description
Terraced two-bay three-storey house with dormer attic, c.1825. Renovated, c.1925, with shopfront inserted to ground floor. One of a pair. Pitched (shared) slate roof with clay ridge tiles, rendered (shared) chimney stack having capping supporting yellow terracotta pots, flat lined roof to dormer attic window, and cast-iron rainwater goods on rendered eaves having iron ties. Rendered, ruled and lined walls with rendered channelled piers to ends. Square-headed window openings with cut-stone sills, and six-over-six timber sash windows having three-over-six timber sash window to dormer attic. Timber shopfront, c.1925, to ground floor with half-fluted timber pilasters on diamond-pointed panelled risers on padstones, fixed-pane display window having supporting pillar behind, glazed timber panelled door having overlight, timber panelled door to house having overlight, fascia having diamond-pointed panelled fluted consoles, and lined concave cornice. Street fronted with concrete footpath to front.
Appraisal
An amiable modest-scale house built as one of a pair (second in pair not included in survey) exhibiting unassuming architectural aspirations with traits including the diminishing in scale of the openings on each floor producing a graduated visual effect, the reserved surface articulation, and so on, all identifying an understated design aesthetic. Having been well maintained, the house continues to express an early aspect retaining the elementary form and massing together with most of the historic or original fabric including an appealing shopfront of artistic design importance displaying good quality traditional craftsmanship making a valuable contribution to the streetscape value of Main Street South and street level.







