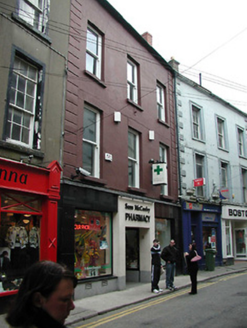Survey Data
Reg No
15503039
Rating
Regional
Categories of Special Interest
Architectural
Original Use
House
In Use As
House
Date
1765 - 1785
Coordinates
304915, 121832
Date Recorded
16/06/2005
Date Updated
--/--/--
Description
Terraced three-bay three-storey over basement house, c.1775. Reroofed and renovated, 2003/4, with replacement shopfront inserted to ground floor. Pitched roof replacement artificial slate, 2003/4, clay ridge tiles, red brick Running bond (shared) chimney stack, rooflight(s), and iron rainwater goods on rendered eaves having shared cast-iron ogee hopper and downpipe. Rendered, ruled and lined walls with rendered channelled piers to ends. Square-headed window openings with cut-stone sills, and one-over-one timber sash windows. Replacement polished black granite shopfront, 2003/4, to ground floor on a symmetrical plan with fixed-pane display windows on polished granite bases, Portland stone-faced centrepiece incorporating glazed sliding double doors, and lined coping. Interior with timber staircase having carved timber balustrade incorporating Doric newel supporting carved timber handrail, carved (reeded) timber surrounds to door openings to upper floors having timber panelled doors, papered walls [undated], timber panelled shutters to window openings, and decorative plasterwork cornices to ceilings. Street fronted with concrete footpath to front.
Appraisal
A pleasantly composed house of the middle size representing an integral component of the mid to late eighteenth-century architectural heritage of Wexford Town. Notwithstanding a recent (2003/4) thorough renovation programme, the house continues to present an early aspect with the elementary form and massing surviving in place together with substantial quantities of the historic fabric, both to the exterior and to the interior where wall paper purchased from one of the "Great Exhibitions" held in Dublin (1865; 1885; or 1910) prevails: meanwhile, although generic, a replacement shopfront incorporating a symmetrical plan maintains the balanced quality of the composition.

