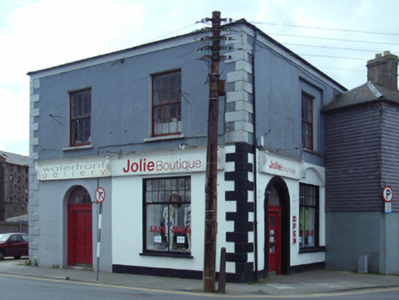Survey Data
Reg No
15503002
Rating
Regional
Categories of Special Interest
Architectural, Artistic, Historical, Social
Original Use
Custom house
Date
1902 - 1911
Coordinates
305133, 121687
Date Recorded
05/07/2005
Date Updated
--/--/--
Description
Attached two-bay two-storey custom house, extant 1911, on a square plan; two-bay (south) or single-bay (north) two-storey side elevations with three-bay two-storey rear (west) elevation. Hipped slate roof with clay ridge tiles, and cast-iron rainwater goods on rendered eaves. Rendered walls with rusticated cut-granite quoins to corners. Pair of round- or segmental-headed door openings with step thresholds, timber doorcases with panelled pilasters supporting panelled friezes, and rendered "bas-relief" surrounds framing timber panelled doors having overlights. Square-headed window openings (first floor) with cut-granite sills, and concealed dressings framing eight-over-eight timber sash windows. Interior including (first floor): carved timber surrounds to door openings framing timber panelled doors with carved timber surrounds to window openings framing timber panelled shutters. Quay fronted on a corner site with concrete footpath to front.
Appraisal
A custom house representing an integral component of the early twentieth-century built heritage of Wexford with the architectural value of the composition, one potentially repurposing the shell of an earlier office building photographed by Robert French (1841-1917), suggested by such attributes as the compact square plan form; the diminishing in scale of the openings on each floor producing a graduated visual impression; and the low pitched near-pyramidal roofline. Having been well maintained, the elementary form and massing survive intact together with substantial quantities of the original fabric, both to the exterior and to the interior where contemporary joinery; and sleek plasterwork refinements, all highlight the modest artistic potential of a custom house making a pleasing visual statement in a quayside street scene presently (2005) undergoing extensive redevelopment. NOTE: An entry in the Irish Architectural Archive Dictionary of Irish Architects 1720-1940 refers to the "survey" (1910) of a custom house in Wexford by Harold Graham Leask (1882-1964), Assistant Surveyor in the Office of Public Works (appointed 1909).

