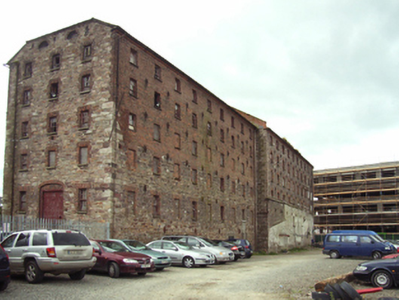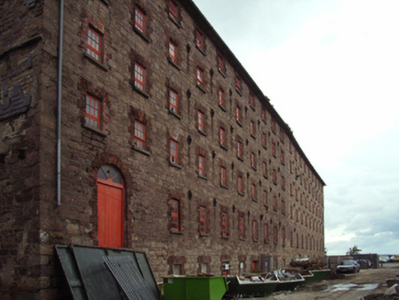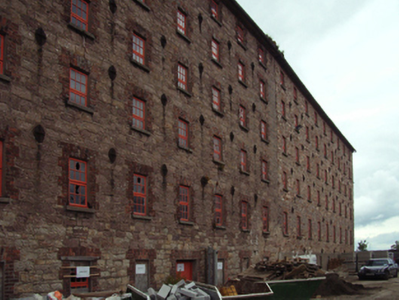Survey Data
Reg No
15503001
Rating
Regional
Categories of Special Interest
Architectural
Original Use
Granary
Date
1800 - 1840
Coordinates
305149, 121598
Date Recorded
05/07/2005
Date Updated
--/--/--
Description
Grain store or warehouse complex, extant 1840, including (east): Attached three-bay (nine-bay deep) six-storey hipped gable-fronted grain store or warehouse with half-attic on a rectangular plan. Now disused. Hipped gable-fronted and pitched (west) slate roof with clay ridge tiles, and cast-iron rainwater goods on red brick header bond eaves retaining cast-iron octagonal or ogee hoppers and downpipes. Part repointed coursed rubble stone wall (east) with rough hewn rubble stone or red brick (upper floors) flush quoins to corners; part repointed coursed rubble stone walls (remainder) with red brick surface finish (upper floors). Square-headed elevated central opening in elliptical or pseudo three-centre headed recess with red brick block-and-start surround framing timber boarded double doors. Square-headed window openings with cut-granite sills, and red brick block-and-start surrounds framing six-over-six (ground floor) or six-over-three (upper floors) timber sash windows having part exposed sash boxes. Square-headed window openings between cast-iron "Pattress" tie plates with cut-granite sills, and red brick block-and-start surrounds or red brick voussoirs (upper floors) framing six-over-six (ground floor) or three-over-six (upper floors) timber sash windows having part exposed sash boxes; (west): Attached ten-bay six-storey grain store or warehouse on a rectangular plan. Refenestrated, ----. Now disused. Pitched and hipped gabled (west) slate roof with clay ridge tiles, and cast-iron rainwater goods on slightly overhanging slate flagged eaves retaining cast-iron downpipes. Part repointed coursed or snecked "Old Red Sandstone" walls with cut-"Old Red Sandstone" flush quoins to corners; remains of slate hung surface finish (west). Square-headed window openings between cast-iron "Pattress" tie plates with cut-granite sills, and red brick block-and-start surrounds framing replacement timber casement windows replacing six-over-six or three-over-six (upper floors) timber sash windows. Set in unkempt grounds.
Appraisal
A grain store or warehouse complex representing an important component of the industrial heritage of Wexford with the architectural value of each unit confirmed by such attributes as the rectilinear plan form; the uniform or near-uniform proportions of the openings on each floor; and the high pitched roofline. A prolonged period of neglect notwithstanding, the elementary form and massing survive intact together with substantial quantities of the original fabric, thus upholding the character or integrity of a grain store or warehouse complex making an imposing visual statement in a quayside setting presently (2005) undergoing extensive redevelopment.





