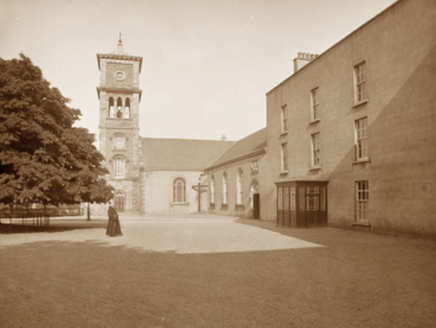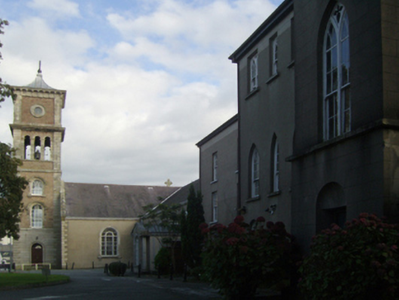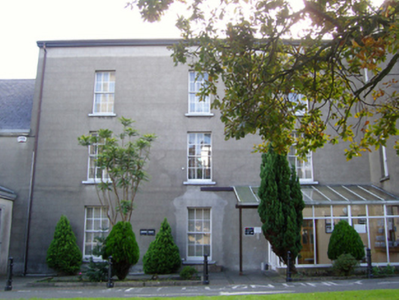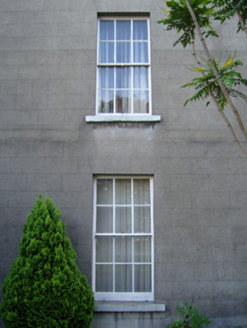Survey Data
Reg No
15502158
Rating
Regional
Categories of Special Interest
Architectural, Artistic, Historical, Social
Original Use
Friary
In Use As
Friary
Date
1800 - 1805
Coordinates
304729, 121702
Date Recorded
06/07/2005
Date Updated
--/--/--
Description
Attached three-bay three-storey friary, built 1802, on a rectangular plan once with single-bay single-storey flat-roofed projecting glazed porch to centre ground floor; three-bay three-storey rear (south) elevation. Occupied, 1911. Reroofed, 1987. Replacement pitched artificial slate roof with ridge tiles, and uPVC rainwater goods on boxed eaves. Rendered, ruled and lined walls. Square-headed window openings with cut-granite sills, and concealed dressings framing six-over-six timber sash windows without horns. Set in relandscaped grounds shared with Catholic Church of Saint Francis of Assisi.
Appraisal
A friary representing an important component of the built heritage of Wexford with the architectural value of the composition, one rooted firmly in the contemporary Georgian fashion, suggested by such attributes as the compact rectilinear plan form originally centred on a restrained doorcase demonstrating good quality workmanship in a silver-grey granite; and the somewhat disproportionate bias of solid to void in the massing compounded by the slight diminishing in scale of the openings on each floor producing a feint graduated visual impression. Having been well maintained, the elementary form and massing survive intact together with substantial quantities of the original fabric, both to the exterior and to the interior, including crown or cylinder glazing panels in hornless sash frames, thus upholding the character or integrity of a friary forming part of a self-contained group alongside the adjoining Catholic Church of Saint Francis of Assisi (see 15502159) and library (see 15502194) with the resulting ecclesiastical ensemble making a pleasing visual statement in Francis Street.







