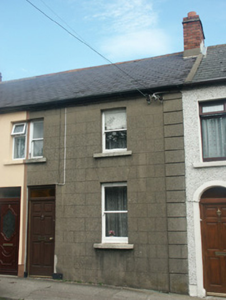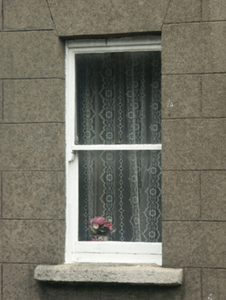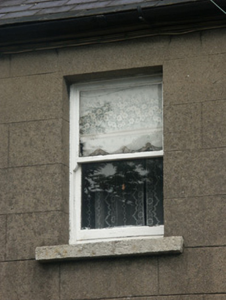Survey Data
Reg No
15502146
Rating
Regional
Categories of Special Interest
Architectural
Original Use
House
In Use As
House
Date
1840 - 1860
Coordinates
304722, 121761
Date Recorded
06/07/2005
Date Updated
--/--/--
Description
Terraced two-bay two-storey house, c.1850. One of a pair. Pitched (shared) slate roof with terracotta ridge tiles, red brick Running bond (shared) chimney stack having capping supporting terracotta pot, rendered coping, and iron rainwater goods on rendered eaves having iron ties. Rendered, ruled and lined walls with rendered channelled pier to end. Square-headed window openings with one in shared bipartite arrangement to left first floor having dressed granite sills, and one-over-one timber sash windows. Square-headed door opening with padstones, and timber panelled door having overlight. Interior with timber panelled reveals or shutters to window openings. Street fronted with concrete footpath to front.
Appraisal
A picturesque small-scale house built as one of a pair (second in pair not included in survey) producing an ensemble recalling a similar contemporary (c.1850) composition in Henry Street, New Ross (see 15605097) whereby a symmetrical configuration incorporates two separate houses centred on a shared feature, in this instance a quaint bipartite opening. Although the character or integrity of the scheme has been compromised by the renovation works carried out on the complementary portion of the composition, the remainder continues to present an early aspect with most of the historic fabric surviving in place, thereby making a pleasing impression in the streetscape.





