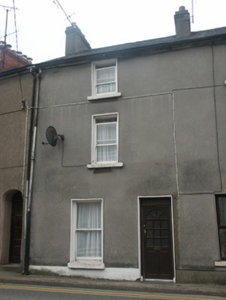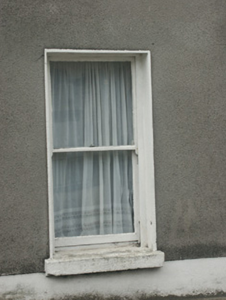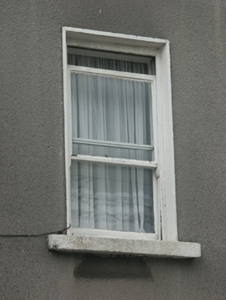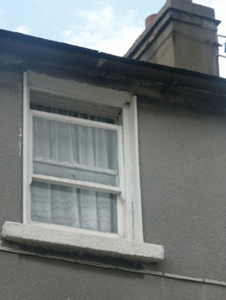Survey Data
Reg No
15502144
Rating
Regional
Categories of Special Interest
Architectural
Original Use
House
In Use As
House
Date
1875 - 1880
Coordinates
304735, 121772
Date Recorded
06/07/2005
Date Updated
--/--/--
Description
Terraced single-bay three-storey house, built 1879, possibly incorporating fabric of earlier house, pre-1840, on site. Refenestrated, c.1950. One of a group of seven. Pitched (shared) slate roof with clay ridge tiles, rendered (shared) chimney stacks having stringcourses, terracotta or yellow terracotta pots, and cast-iron rainwater goods on rendered eaves having iron ties. Rendered walls. Square-headed window openings with cut-stone sills, and replacement one-over-one timber sash windows, c.1950. Square-headed door opening with cut-limestone threshold supporting padstones, and replacement glazed timber panelled door, pre-1993, having overlight. Street fronted with concrete footpath to front [VO].
Appraisal
A pleasantly composed house of modest size built as one of a group of seven related units (including 15502143, 145) making a positive visual impression in the streetscape on account of traits including the slender vertical thrust of the massing, the slight diminishing in scale of the openings on each floor producing a subtle tiered visual effect, and so on. Having been well maintained, the house continues to project an early aspect with the historic fabric surviving largely intact, thereby upholding some of the character or integrity of the collective ensemble in the local setting.







