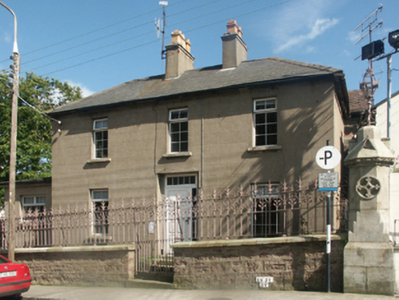Survey Data
Reg No
15502142
Rating
Regional
Categories of Special Interest
Architectural
Original Use
House
Date
1850 - 1882
Coordinates
304753, 121787
Date Recorded
06/07/2005
Date Updated
--/--/--
Description
Detached three-bay two-storey house, extant 1882, on a rectangular plan. Occupied, 1911. Refenestrated, ----. Now disused. Hipped slate roof with clay ridge tiles, paired rendered central chimney stacks having corbelled stepped chamfered capping supporting crested terracotta tapered pots, and cast-iron rainwater goods on rendered eaves retaining cast-iron downpipes. Rendered, ruled and lined walls. Square-headed central door opening approached by flight of five cut-granite steps with concealed dressings framing replacement fitting. Square-headed window openings with cut-granite sills, and concealed dressings framing replacement uPVC casement windows replacing four-over-four timber sash windows. Set back from line of street with tuck pointed coursed or snecked "Old Red Sandstone" boundary wall to perimeter having cut-granite "saddleback" coping supporting cast-iron railings centred on cast-iron gate.
Appraisal
A house representing an integral component of the domestic built heritage of Wexford with the architectural value of the composition suggested by such attributes as the compact rectilinear plan form; and the somewhat disproportionate bias of solid to void in the massing compounded by the slight diminishing in scale of the slender openings on each floor producing a feint graduated tiered visual effect. Having been well maintained, the elementary form and massing survive intact together with quantities of the original fabric: however, the introduction of replacement fittings to the openings has not had a beneficial impact on the external expression or integrity of a house making a pleasing visual statement in Rower Street Upper. NOTE: Occupied (1911) by Margaret Anne Pierse (1848-1919), 'Organist' (NA 1911).

