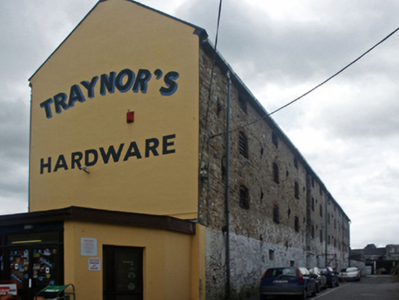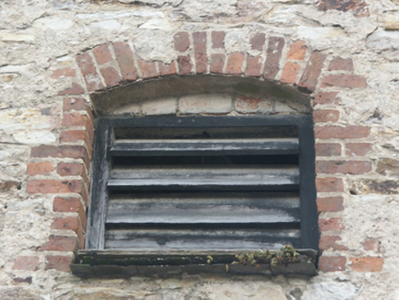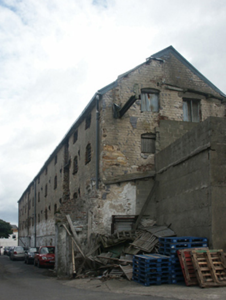Survey Data
Reg No
15502135
Rating
Regional
Categories of Special Interest
Architectural
Original Use
Granary
Historical Use
Malt house
Date
1800 - 1840
Coordinates
304597, 121837
Date Recorded
06/07/2005
Date Updated
--/--/--
Description
Detached twelve-bay four-storey grain store or warehouse, extant 1840, on a rectangular plan; two-bay four-storey side elevations. In alternative use, 1855. Now in alternative use. Pitched roof with coping to gables, and replacement rainwater goods on rendered eaves retaining cast-iron downpipes. Part limewashed coursed rubble stone walls retaining sections of lime rendered surface finish with concealed flush quoins to corners; replacement cement rendered surface finish (north); slate hung surface finish (south). Square-headed loading openings with red brick block-and-start surrounds supporting timber lintels framing timber boarded doors. Square-headed window openings in camber- or segmental-headed recesses between cast-iron tie bars, slate sills, and red brick block-and-start surrounds framing louvered timber fittings. Set back from line of street.
Appraisal
A grain store or warehouse representing an important component of the industrial heritage of Wexford (cf. 15502136) with the architectural value of the composition suggested by such attributes as the elongated rectilinear plan form; the uniform proportions of the openings on each floor; and the high pitched roofline.





