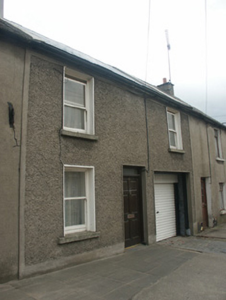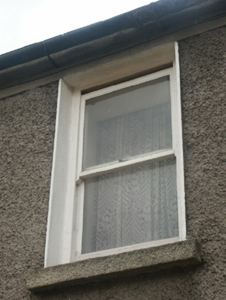Survey Data
Reg No
15502130
Rating
Regional
Categories of Special Interest
Architectural
Original Use
House
In Use As
House
Date
1885 - 1890
Coordinates
304572, 121897
Date Recorded
06/07/2005
Date Updated
--/--/--
Description
Terraced three-bay two-storey house, built 1888, possibly incorporating fabric of earlier house, pre-1840, on site with square-headed carriageway to right ground floor. Reroofed, post-1996. One of a group of two. Pitched roof with replacement artificial slate, post-1996, clay ridge tiles, replacement rendered (shared) chimney stack, replacement concrete or rendered coping, and iron rainwater goods on rendered eaves having iron ties. Roughcast walls on rendered plinth with rendered strips to ends, and rendered band to eaves. Square-headed window openings with cut-granite sills, and one-over-one timber sash windows. Square-headed door opening with timber panelled door having overlight. Square-headed carriageway to right ground floor approached by section of limestone flagging with remains of timber surround on cut-stone padstones, and replacement lifting door, 2004. Street fronted with concrete or concrete flagged footpath to front [VO].
Appraisal
Contributing positively to the modest character of the streetscape, a small-scale house built as one of a group of two related houses (second in group not included in survey) representing an element of the late nineteenth-century domestic architectural heritage of Wexford Town has been reasonably well maintained to present an early aspect with the simple composition attributes surviving in place together with much of the historic or original fabric.



