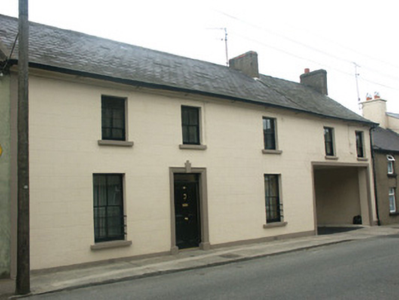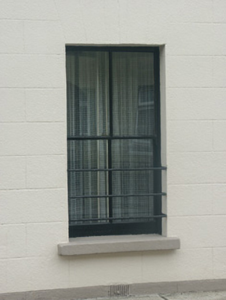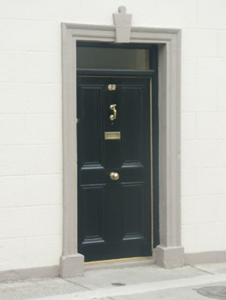Survey Data
Reg No
15502128
Rating
Regional
Categories of Special Interest
Architectural
Original Use
House
In Use As
House
Date
1815 - 1835
Coordinates
304494, 121964
Date Recorded
06/07/2005
Date Updated
--/--/--
Description
Terraced five-bay two-storey house, c.1825, originally two separate three-bay two-storey (west) and two-bay two-storey (east) houses with square-headed carriageway to right ground floor. Renovated, post-1996, with carriageway remodelled. Pitched slate roof with clay ridge tiles, rendered chimney stacks over red brick Running bond construction having stringcourses, terracotta pots, coping to original party wall, and replacement uPVC rainwater goods, post-1996, on slightly overhanging rendered eaves having iron brackets. Rendered, ruled and lined walls with (full-height) buttresses to rear (north) elevation. Square-headed window openings with cut-stone sills having iron sill guards to ground floor, and two-over-two timber sash windows. Square-headed door opening with padstones supporting moulded surround having keystone, and timber panelled door having overlight. Square-headed carriageway to right ground floor remodelled, post-1996, with rendered surround, and no fittings. Interior with timber panelled reveals or shutters to window openings. Street fronted with concrete footpath to front.
Appraisal
A house of modest to middle size originally intended as two separate houses retaining most of the elementary form and massing together with substantial quantities of the historic fabric, both to the exterior and to the interior, thus making a positive contribution to the character of John Street Upper: however, the external expression of the composition has not benefited from the alterations works carried out on the carriageway.





