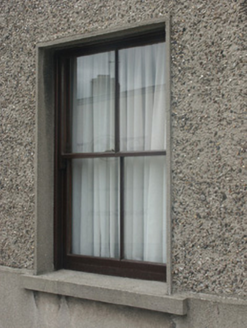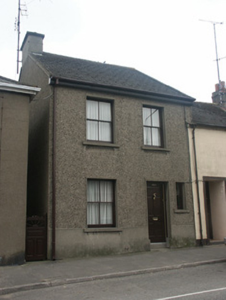Survey Data
Reg No
15502117
Rating
Regional
Categories of Special Interest
Architectural
Original Use
House
In Use As
House
Date
1950 - 1960
Coordinates
304371, 121975
Date Recorded
06/07/2005
Date Updated
--/--/--
Description
Attached two-bay two-storey house, built 1954/6. Pitched roof with asbestos or fibre-cement slate, clay ridge tiles, rendered chimney stack, rendered coping, and replacement uPVC rainwater goods, post-1996, on timber eaves. Pebbledashed roughcast wall to front (north) elevation on rendered plinth with rendered walls to remainder. Square-headed window openings with concrete sills, and two-over-two timber sash windows having one one-over-one timber sash window. Square-headed door opening with step, and timber panelled door. Street fronted with concrete flagged footpath to front [VO].
Appraisal
A pleasantly composed house of small to modest size representing an element of the redevelopment of John Street in the mid twentieth century whereby thatched ranges once characterising the vernacular legacy of Wexford Town were systematically replaced. Having been well maintained, the house continues to project an early aspect with most of the original fabric surviving in place, thereby making a positive contribution to the character of the street scene.



