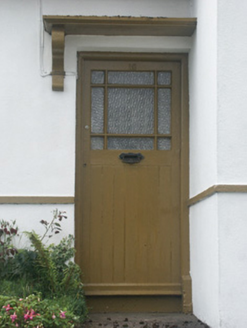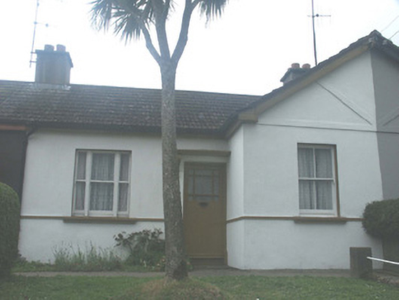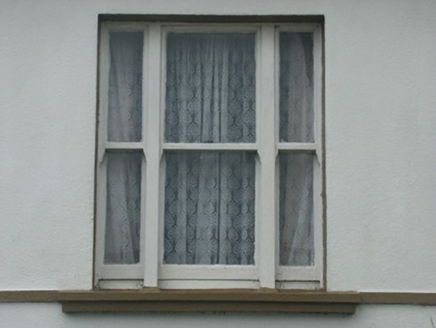Survey Data
Reg No
15502083
Rating
Regional
Categories of Special Interest
Architectural, Social
Original Use
Unknown
In Use As
House
Date
1920 - 1930
Coordinates
304294, 121814
Date Recorded
06/07/2005
Date Updated
--/--/--
Description
Terraced three-bay single-storey fireman's house, post-1922, with single-bay single-storey (shared) gabled projecting end bay to right. Now in private residential use. One of a terrace of six forming part of a group of twelve. Pitched (shared) roof (gabled to end bay) with profiled clay tile, clay ridge tiles, rendered (shared) chimney stacks, and iron rainwater goods on timber eaves. Rendered plinth with rendered stringcourse supporting roughcast walls having rendered 'timber frame' detailing to gable. Square-headed window openings (one in tripartite arrangement) with profiled concrete sills on line with stringcourse, timber mullions to tripartite opening, and two-over-two timber sash windows with one-over-one timber sash window to tripartite opening having one-over-one sidelights. Square-headed door opening with entablature over on consoles, and glazed tongue-and-groove timber panelled door having margins. Set back from line of street on an elevated site with rendered boundary wall having rounded coping supporting iron railings, rendered piers, and iron gate [SS].
Appraisal
A well composed small-scale house built as one of a group of twelve identical or near-identical units (including 15502084) intended for firemen stationed at the firehouse nearby (not included in survey). Distinctive attributes identifying a refined Classically-influenced architectural theme include the elegant Wyatt-style tripartite openings, the detailing about the door, and so on. Having been well maintained, the house remains as one of the last in the scheme to present an original aspect, thereby upholding the character or integrity of the collective ensemble in Davitt Road North.





