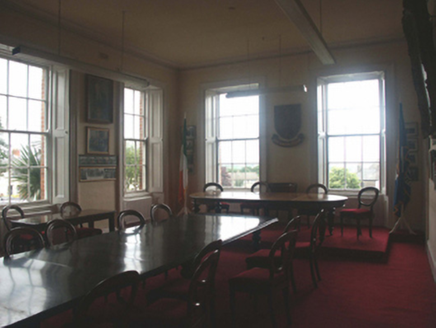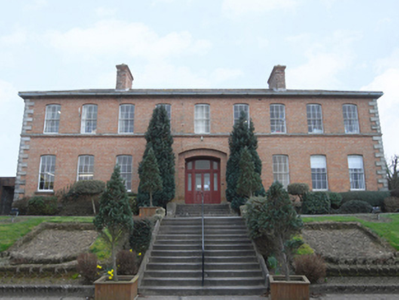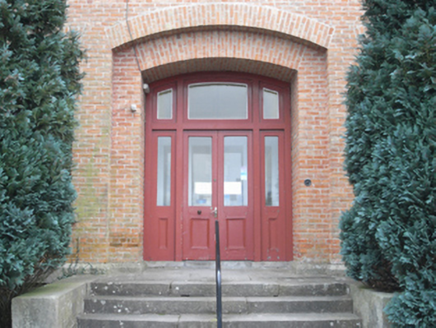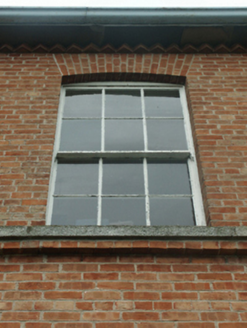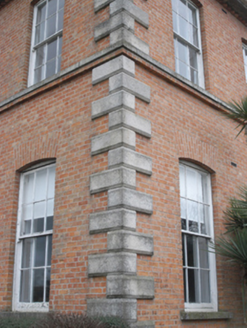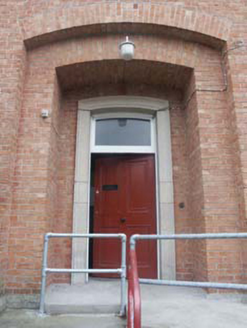Survey Data
Reg No
15502064
Rating
Regional
Categories of Special Interest
Architectural, Artistic, Historical, Social
Original Use
School
Historical Use
Town/county hall
Date
1860 - 1870
Coordinates
304126, 121911
Date Recorded
07/07/2005
Date Updated
--/--/--
Description
Detached nine-bay two-storey school, built 1864-6; opened 1867, on an L-shaped plan; single-bay (south) or seven-bay (north) two-storey side elevations. Occupied, 1901; 1911. Closed, 1949. Sold, 1957, to accommodate alternative use. Sold, 2007, to accommodate proposed alternative use. Now disused. Hipped slate roof on an L-shaped plan with roll moulded clay ridge tiles, red brick Common bond chimney stacks having shallow stringcourses below corbelled stepped capping supporting yellow terracotta pots, and cast-iron rainwater goods on slate flagged eaves on red brick chevron- or saw tooth-detailed cornice retaining cast-iron downpipes. Red brick Common bond walls on cut-granite chamfered plinth with rusticated cut-granite quoins to corners. Segmental-headed central door opening in segmental-headed recess approached by flight of five cut-granite steps, timber mullions on cut-granite step threshold supporting timber transom, and red brick voussoirs framing glazed timber panelled double doors having sidelights on panelled risers below overlight. Square-headed window openings in camber-headed recesses (ground floor) with cut-granite sills, and red brick voussoirs framing six-over-six timber sash windows. Square-headed window openings in camber-headed recesses (first floor) with cut-granite sill course, and red brick voussoirs framing six-over-six timber sash windows. Segmental-headed central door opening in segmental-headed recess (north) with cut-granite step threshold, and cut-granite surround framing timber panelled door having overlight. Interior including (ground floor): central hall retaining carved timber surrounds to door openings framing timber panelled doors, and moulded plasterwork cornice to ceiling; and carved timber surrounds to door openings to remainder framing timber panelled doors with carved timber surrounds to window openings framing timber panelled shutters on panelled risers. Set in landscaped grounds on a slightly elevated site including terrace centred on flight of thirteen cut-granite steps.
Appraisal
A school erected to designs by Sandham Symes (1807-94) of Dominick Street Lower, Dublin (Dublin Builder 1st February 1866, 42), representing an important component of the mid nineteenth-century built heritage of Wexford with the architectural value of the composition, one belatedly benefitting from a bequest from William Tate (d. 1795/6) of Jamaica, confirmed by such attributes as the symmetrical frontages centred on restrained doorcases; the construction in a vibrant Courtown red brick off-set by silver-grey granite dressings not only demonstrating good quality workmanship, but also producing a lively two-tone palette; and the slight diminishing in scale of the openings on each floor producing a feint graduated visual impression: meanwhile, aspects of the composition bring to mind Symes-designed branch offices for the Bank of Ireland including the later branch office (1874) in Banagher, County Offaly. Having been well maintained, the elementary form and massing survive intact together with substantial quantities of the original fabric, both to the exterior and to the interior where contemporary joinery; chimneypieces; and sleek plasterwork refinements, all highlight the modest artistic potential of the composition: however, a proposed redevelopment of the site may determine the ongoing architectural heritage status of a school making a pleasing visual statement in an urban street scene.
