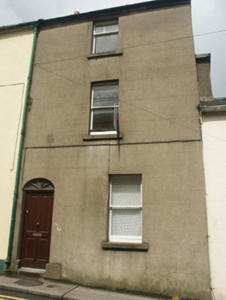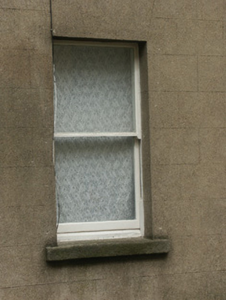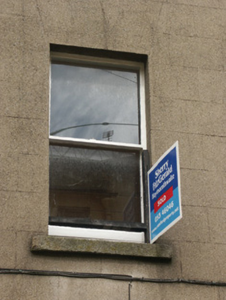Survey Data
Reg No
15502031
Rating
Regional
Categories of Special Interest
Architectural
Original Use
House
In Use As
House
Date
1870 - 1880
Coordinates
304666, 122055
Date Recorded
05/07/2005
Date Updated
--/--/--
Description
Terraced single-bay three-storey house, c.1875. Reroofed. One of a group of three. Pitched (shared) roof with replacement fibre-cement slate, clay ridge tiles, rendered (shared) chimney stack having capping supporting yellow terracotta pots, and cast-iron rainwater goods on rendered eaves having iron ties. Rendered, ruled and lined walls. Square-headed window openings with cut-granite sills, and one-over-one timber sash windows. Segmental-headed door opening with cut-granite step, cut-granite padstones, and replacement timber panelled door having fanlight. Street fronted with concrete footpath to front.
Appraisal
A pleasantly composed house of modest size built as one of a group of three identical units (remainder not included in survey) retaining the elementary attributes together with much of the historic fabric, thereby making a positive contribution to the character of the streetscape.





