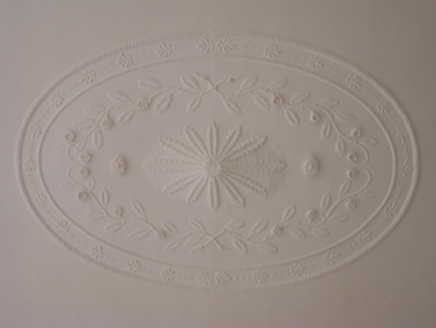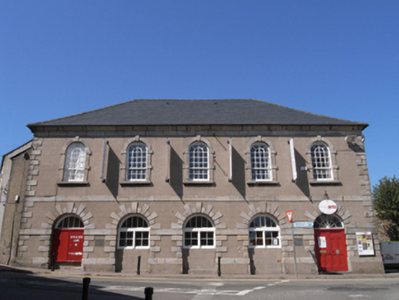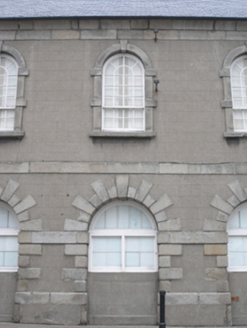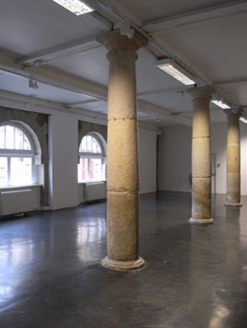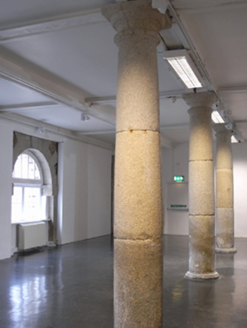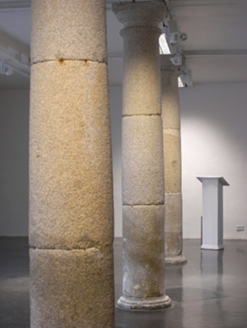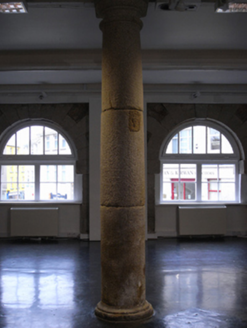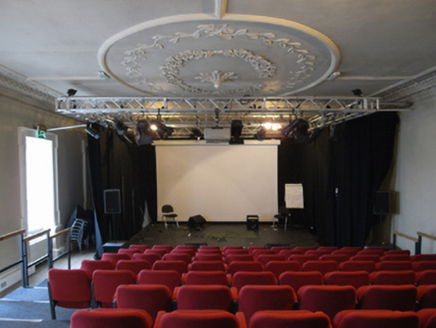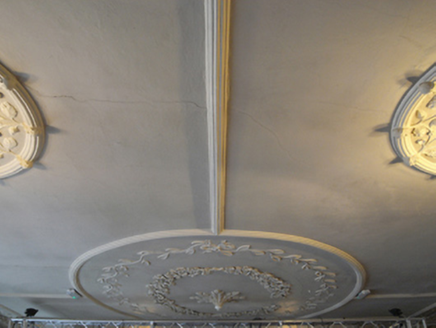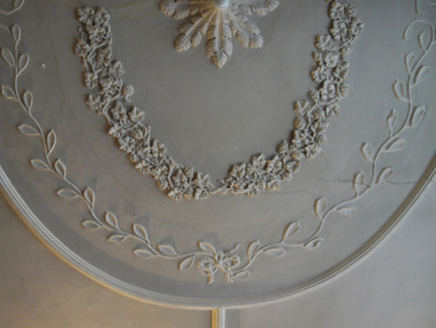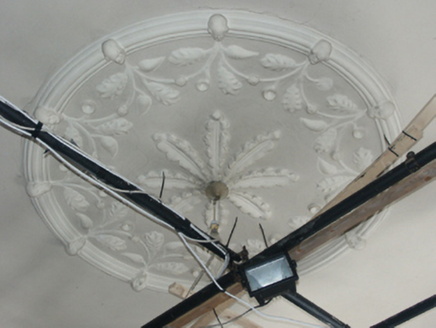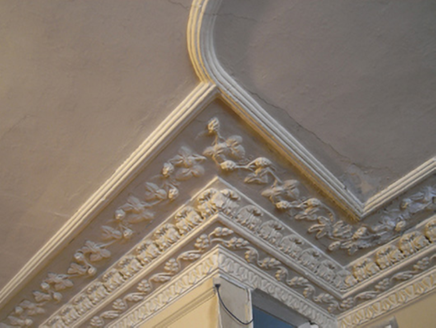Survey Data
Reg No
15502021
Rating
National
Categories of Special Interest
Architectural, Artistic, Historical, Scientific, Social
Previous Name
Wexford Market House
Original Use
Market house
Historical Use
Town/county hall
In Use As
Museum/gallery
Date
1770 - 1780
Coordinates
304747, 121944
Date Recorded
05/07/2005
Date Updated
--/--/--
Description
Detached five-bay two-storey market house, built 1775; opened 1776, on an L-shaped plan with single-bay (south) or two-bay (north) two-storey side elevations. In alternative use, 1901; 1911. Adapted to alternative use, 1974. Reroofed, 2007. Replacement hipped slate roof on an L-shaped plan with clay ridge tiles, and cast-iron rainwater goods on cut-granite "Cavetto" cornice retaining cast-iron downpipes. Rendered, ruled and lined walls on benchmark-inscribed cut-granite chamfered cushion course on rendered, ruled and lined plinth with rusticated cut-granite quoins to corners. Pair of segmental-headed door openings with rusticated cut-granite block-and-start surrounds centred on keystones framing timber panelled double doors having overlight (south) or fanlight (north). Remodelled segmental-headed carriageways (ground floor) with rusticated cut-granite block-and-start surrounds centred on keystones framing timber casement windows having overlights. Round-headed window openings (first floor) with cut-granite sills, and cut-granite block-and-start surrounds centred on keystones framing twelve-over-eight timber sash windows without horns having fanlights. Interior including entrance hall retaining encaustic tiled floor, timber panelled staircase on a dog leg plan with turned timber balusters supporting carved timber banister terminating in turned timber newels, carved timber surround to door opening to half-landing framing timber panelled double doors having fanlight, carved timber surround to door opening to landing framing timber panelled double doors, and moulded plasterwork cornice to ceiling centred on decorative plasterwork ceiling rose; (ground floor): gallery with cut-granite pillars; (first floor): ballroom retaining carved timber lugged surrounds to window openings framing timber panelled shutters with carved timber lugged surrounds to opposing door openings framing timber panelled doors, and decorative plasterwork cornice to ceiling centred on "Acanthus"-detailed plasterwork ceiling rose in moulded plasterwork frame. Street fronted on a corner site with concrete footpath to front.
Appraisal
A market house erected on a site obtained (1772) from John Grogan (1716-83) of Johnstown Castle representing an important component of the later eighteenth-century built heritage of County Wexford with the architectural value of the composition confirmed by such attributes as the symmetrical frontage centred on an elegant arcade; the diminishing in scale of the openings on each floor producing a graduated tiered visual effect with those openings showing robust dressings demonstrating good quality workmanship in a silver-grey granite; and the high pitched roof repaired with the financial assistance of grants (2007) from The Department of Arts, Sport and Tourism and The Heritage Council. Having been well maintained, the elementary form and massing survive intact together with substantial quantities of the original fabric, both to the exterior and to the interior, including crown or cylinder glazing panels in hornless sash frames: meanwhile, contemporary joinery; and decorative plasterwork enrichments, all highlight the artistic potential of a market house making a pleasing visual statement overlooking Corn Market. NOTE: Venue for a sermon given (1787) by John Wesley (1703-91) who described the assembly rooms as 'one of the largest I ever saw [with] high and low, rich and poor, flocked together…ripe for the Gospel' (Wesley 1829 IV 1829, 371); and later the venue for the foundation of the Brunswick Club (1882).
