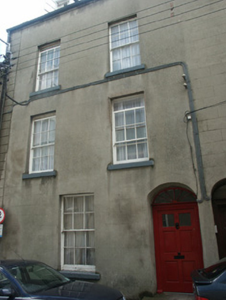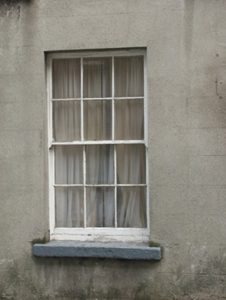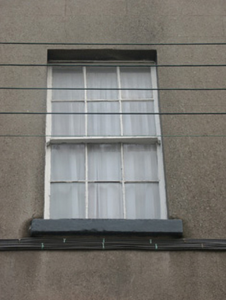Survey Data
Reg No
15502017
Rating
Regional
Categories of Special Interest
Architectural
Original Use
House
In Use As
Apartment/flat (converted)
Date
1790 - 1810
Coordinates
304706, 122078
Date Recorded
05/07/2005
Date Updated
--/--/--
Description
Terraced two-bay three-storey house with dormer attic, c.1800, with single-bay (single-bay deep) two-storey return to south-east. Now in use as apartments. One of a pair. Pitched (shared) slate roof (shallow gabled to dormer attic windows; pitched to return) with clay ridge tiles, rendered (shared) chimney stacks, and cast-iron rainwater goods on rendered eaves having iron ties. Rendered, ruled and lined walls with rendered channelled pier to end, and section of slate hanging to gable to side (north-east) elevation. Square-headed window openings with cut-stone sills, and six-over-six timber sash windows. Elliptical-headed door opening with shared step, carved timber surround, and replacement glazed timber panelled door, pre-1993, retaining fanlight. Interior with timber panelled shutters to window openings. Street fronted with concrete footpath to front.
Appraisal
A well composed house of the middle size built as one of an almost identical pair (with 15502018) making a positive contribution to the streetscape value of George's Street Lower with attributes including the vertical thrust of the massing, the uniform proportions on each floor, the reserved decorative treatment restricted to an understated doorcase, and so on, all identifying a sophisticated design aesthetic. Having been well maintained, the house presents an early aspect with the elementary characteristics surviving in place together with most of the historic fabric, both to the exterior and to the interior, thereby upholding the character of the street scene.





