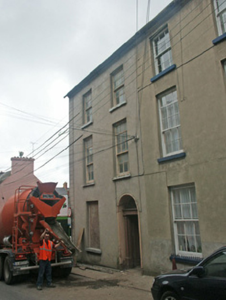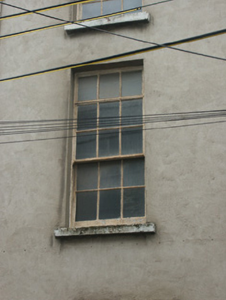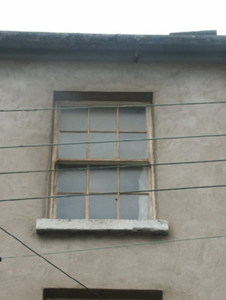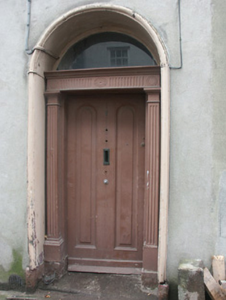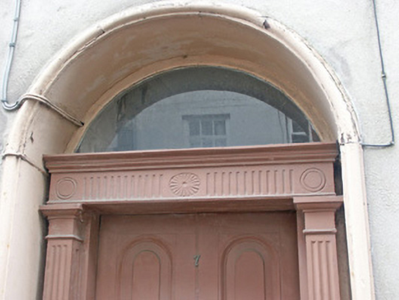Survey Data
Reg No
15502015
Rating
Regional
Categories of Special Interest
Architectural
Original Use
House
Date
1815 - 1835
Coordinates
304716, 122089
Date Recorded
06/07/2005
Date Updated
--/--/--
Description
End-of-terrace two-bay three-storey house with dormer attic, c.1825, originally terraced with single-bay (single-bay deep) three-storey lower return to south-east. Now disused. One of a group of two. Pitched (shared) slate roof (hipped to return) with clay ridge tiles (terracotta ridge tiles to return), rendered chimney stacks having capping supporting terracotta pots, rooflight, and cast-iron rainwater goods on rendered eaves having iron ties. Rendered wall to front (north-west) elevation possibly replacement with rendered channelled pier to end, and roughcast walls to remainder. Square-headed window openings with cut-stone sills, and six-over-six timber sash windows having overlights to first floor (boarded-up to ground floor). Segmental-headed door opening with cut-granite or limestone step having cast-iron bootscraper, moulded rendered surround on cut-granite or limestone padstones, fluted timber pilaster doorcase on padstones supporting inscribed frieze, and timber panelled door having overlight. Interior with timber panelled reveals or shutters to window openings. Street fronted with concrete footpath to front.
Appraisal
A very well appointed house of the middle size built as one of a group of two related houses (with 15502016) making a positive contribution to the streetscape value of George's Street Lower with the diminishing in scale of the openings on each floor in the Classical manner producing an elegant tiered visual effect in the composition: meanwhile, a finely-detailed doorcase displaying expert carpentry or craftsmanship further enlivens the sparse design aesthetic of the house. Although having fallen into slight disrepair following a period out of use, the house continues to present an early aspect with the elementary attributes surviving in place together with most of the historic fabric, both to the exterior and to the interior including the sash-and-overlight glazing pattern recognized as a characteristic particular to Wexford Town and the environs (see also 15503092).

