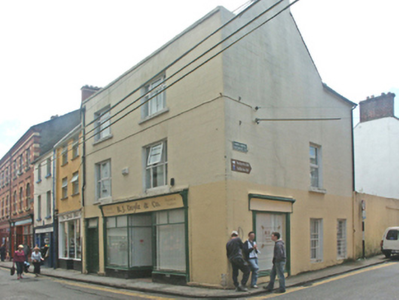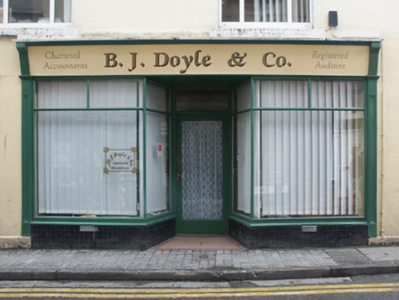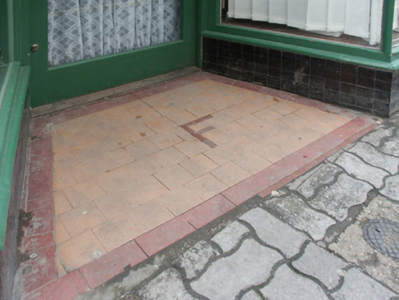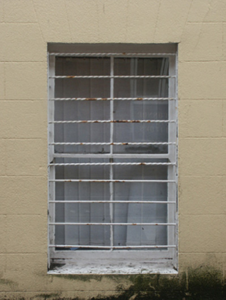Survey Data
Reg No
15502014
Rating
Regional
Categories of Special Interest
Architectural, Artistic
Original Use
House
In Use As
Office
Date
1700 - 1840
Coordinates
304753, 122137
Date Recorded
06/07/2005
Date Updated
--/--/--
Description
End-of-terrace two-bay three-storey house, extant 1840, on an L-shaped plan plan with shopfront to ground floor; pair of single-bay three-storey returns (west). Renovated, ----, to accommodate continued alternative use. Replacement pitched artificial slate roof behind parapet; pitched slate roofs (west), ridge tiles, rendered chimney stacks having stepped capping supporting terracotta pots, and concealed rainwater goods retaining cast-iron hopper and downpipe with cast-iron rainwater goods to rear (west) elevation on rendered eaves retaining cast-iron downpipes. Rendered, ruled and lined walls on rendered chamfered plinth with coping to parapet. Timber shopfront to ground floor on a symmetrical plan centred on glazed timber door having overlight. Square-headed window openings originally in tripartite arrangement (upper floors) with sills, and concealed dressings framing replacement uPVC casement windows replacing one-over-one timber sash windows having one-over-one sidelights. Interior including staircase with turned timber balusters supporting carved timber banister terminating in turned timber newels; and (upper floors): carved timber surrounds to door openings framing timber panelled doors. Street fronted on a corner site with concrete footpath to front.
Appraisal
A house representing an integral component of the built heritage of Wexford with the architectural value of the composition suggested by such attributes as the compact plan form; the diminishing in scale of the openings on each floor producing a graduated visual impression with those openings originally showing Wyatt-style tripartite glazing patterns; and the parapeted high pitched roofline. Having been well maintained, the elementary form and massing survive intact together with quantities of the historic or original fabric, both to the exterior and to the interior, including a symmetrically-composed shopfront carrying the initial ("F") of ---- Furlong: however, the introduction of replacement fittings to most of the openings has not had a beneficial impact on the character or integrity of a house making a pleasing visual statement in Selskar Street.







