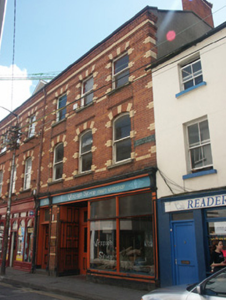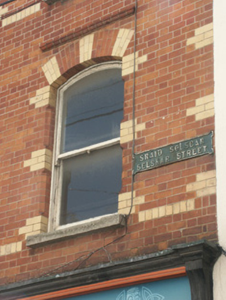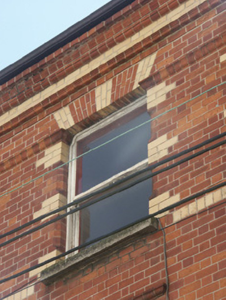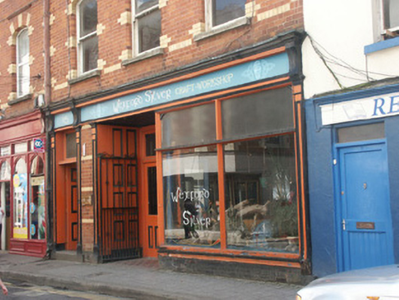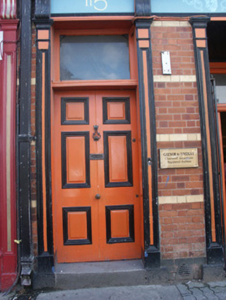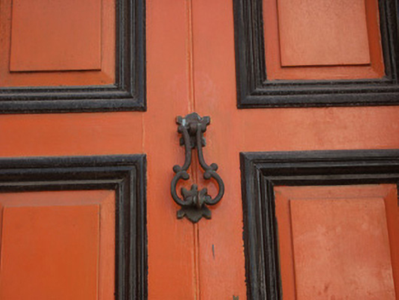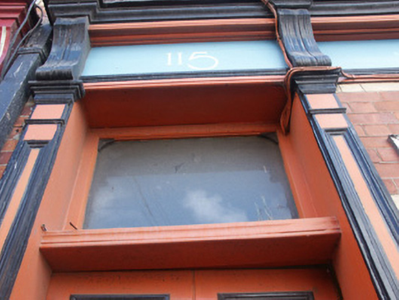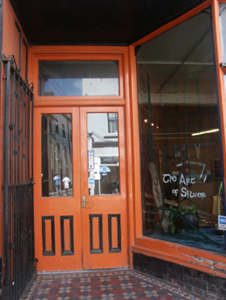Survey Data
Reg No
15502012
Rating
Regional
Categories of Special Interest
Architectural, Artistic
Original Use
House
In Use As
Office
Date
1905 - 1910
Coordinates
304766, 122124
Date Recorded
06/07/2005
Date Updated
--/--/--
Description
Terraced three-bay three-storey red brick house with dormer attic, built 1907, with shopfront to ground floor. Now in use as offices to upper floors. One of a pair. Pitched (shared) slate roof with clay ridge tiles, red brick Flemish or Running bond chimney stack having yellow brick stringcourses, stepped capping supporting terracotta or yellow terracotta pots, coping to gable, and cast-iron rainwater goods on moulded red brick eaves having iron ties retaining cast-iron square-profiled downpipe. Red brick Flemish bond wall to front (east) elevation with yellow brick dressings including quoins to ends, stringcourses to each floor, moulded red brick stringcourse to top floor, red brick stringcourse supporting yellow brick Flemish bond frieze, moulded red brick cornice, and rendered, ruled and lined walls to remainder. Camber-headed window openings to first floor with square-headed window openings to top floor having cut-granite sills, yellow brick 'quoined' chamfered surrounds rising into red and yellow brick voussoirs (red brick hood mouldings over to first floor; moulded red brick stringcourse to top floor), and one-over-one timber sash windows. Timber shopfront to ground floor with panelled (hollow) pilasters on cut-stone padstones, fixed-pane (two-light) display windows on vitrified blue brick riser incorporating spandrels, iron gate leading over decorative clay-tiled threshold to glazed timber panelled double doors having overlight incorporating spandrels, timber panelled door to house on cut-granite step having overlight incorporating spandrels, fascia having fluted consoles, and moulded cornice. Interior with diagonal tongue-and-groove timber panelled ceiling to ground floor in carved timber 'compartmentalised' frame. Street fronted with concrete brick cobbled footpath to front [VO].
Appraisal
A well composed house of the middle size built by Mrs. Mary O'Connor (1837-1927), contractor, as one of an identical pair (with 15502011) recalling a contemporary (between 1900-10) development in Main Street South (see 15505006 - 07) making a distinctive impression in the street scene on account of the lively construction in red brick with yellow brick dressings producing a polychromatic visual effect redolent of the period of construction: supplementary attributes, including the elegant swept profile of some openings featuring decorative surrounds, the moulded dressings in the Classical manner, and so on, all further enliven the architectural design appeal of the composition. Having been very well maintained, the house continues to present an early aspect with the original fabric surviving largely intact, both to the exterior and to the interior including a Classically-detailed shopfront of artistic design distinction displaying good quality craftsmanship together with the remains of an early commercial interior.

