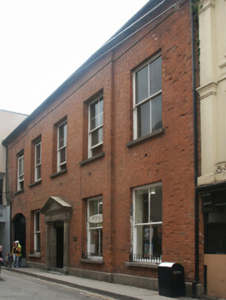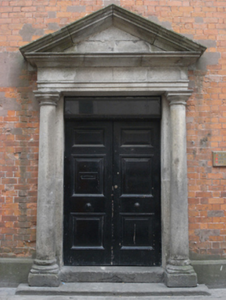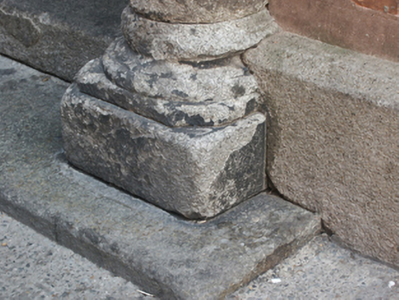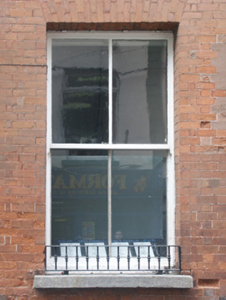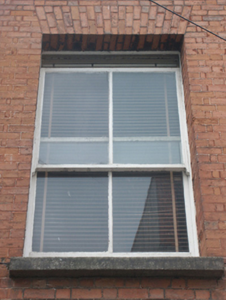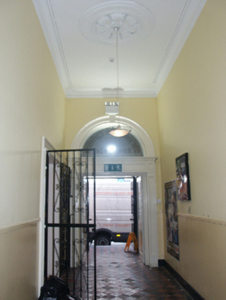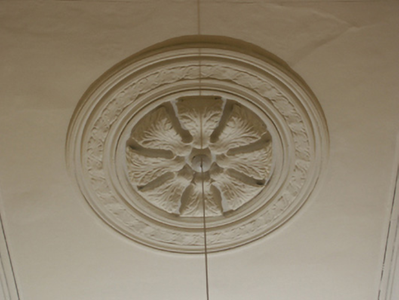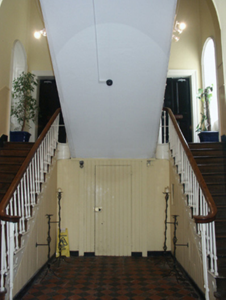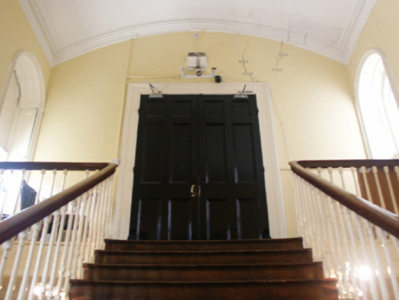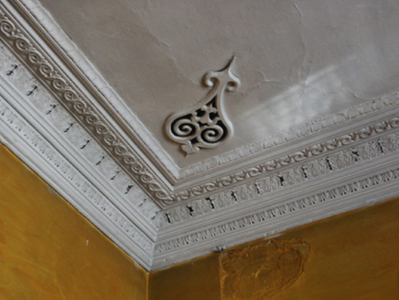Survey Data
Reg No
15502009
Rating
Regional
Categories of Special Interest
Architectural, Artistic, Historical, Scientific, Social
Original Use
Hall
Date
1860 - 1865
Coordinates
304782, 122106
Date Recorded
06/07/2005
Date Updated
--/--/--
Description
Attached five-bay two-storey hall, designed 1861; built 1862-4, on a cruciform plan centred on three-bay two-storey "bas-relief" breakfront; single-bay (two-bay deep) full-height central return (west). Sold, 2000. Modified, 2002-3, to accommodate alternative use. Pitched slate roof on a T-shaped plan centred on pitched slate roof (west), clay ridge tiles, and replacement uPVC rainwater goods on slightly overhanging granite flagged eaves. Part repointed tuck pointed red brick Flemish bond wall to front (east) elevation on rendered chamfered plinth with red brick Flemish bond "bas-relief" band to eaves; rendered, ruled and lined surface finish (remainder). Square-headed central door opening with cut-granite step threshold, cut-granite doorcase with engaged columns on plinths supporting pediment on blind frieze on entablature framing timber panelled double doors having overlight. Square-headed window openings with benchmark-inscribed cut-granite sills, and red brick voussoirs framing two-over-two timber sash windows. Interior including (ground floor): central vestibule retaining tessellated "quarry tile" floor, and plasterwork cornice to ceiling; segmental-headed door opening into hall with carved timber Classical-style surround framing glazed timber panelled double doors having overlight; hall retaining tessellated "quarry tile" floor, carved timber surrounds to door openings framing timber panelled doors, moulded plasterwork cornice to ceiling centred on "Acanthus"-detailed ceiling rose in decorative plasterwork frame, timber boarded staircase on an Imperial plan with cast-iron "spindle" balusters supporting carved timber banisters terminating in volutes, carved timber surrounds to window openings to half-landing framing timber panelled shutters on panelled risers with carved timber surrounds to door openings framing timber panelled doors, carved timber surrounds to window openings to landing framing timber panelled shutters on panelled risers with carved timber surround to door opening framing timber panelled double doors, and moulded plasterwork cornice to segmental vaulted ceiling; room (south) retaining carved timber surround to door opening framing timber panelled door with carved timber surround to window opening framing timber panelled shutters on panelled risers, and plasterwork cornice to ceiling; room (north) retaining carved timber surround to door opening framing timber panelled door with carved timber surrounds to window openings framing timber panelled shutters on panelled risers, and plasterwork cornice to ceiling; and (first floor): concert hall retaining carved timber surrounds to window openings framing timber panelled shutters on panelled risers, and egg-and-dart-detailed decorative plasterwork cornice to ceiling centred on "Acanthus"-detailed ceiling roses in decorative plasterwork frames. Street fronted.
Appraisal
A hall erected to designs by Edwin Thomas Willis (1835-1905) of Rowe Street (Dublin Builder 15th March 1861, 462) representing an important component of the mid nineteenth-century built heritage of Wexford with the architectural value of the composition, '[an] institution…constructed of fine English brick and [showing] a slightly projecting centre' (Lacy 1863, 410), confirmed by such attributes as the symmetrical footprint centred on a Classically-detailed doorcase demonstrating good quality workmanship in a silver-grey granite; and the slight diminishing in scale of the openings on each floor producing a feint graduated visual impression. Having been well maintained, the elementary form and massing survive intact together with substantial quantities of the original fabric, both to the exterior and to the interior where contemporary joinery; restrained chimneypieces; a stencilled staircase; and decorative plasterwork enrichments, all highlight the artistic potential of a hall making a pleasing visual statement in Main Street North: meanwhile, a discreet benchmark remains of additional interest for the connections with cartography and the preparation of maps by the Ordnance Survey (established 1824).

