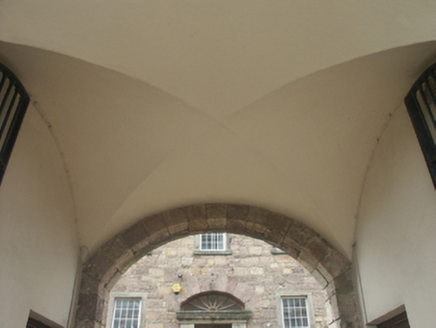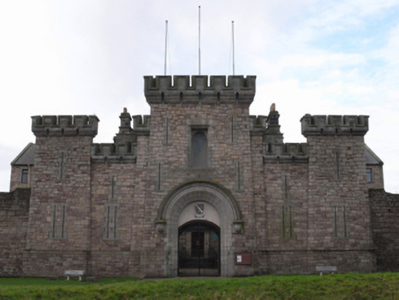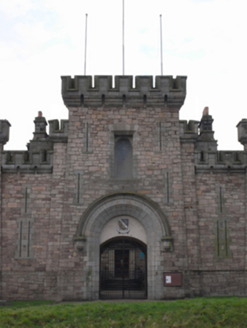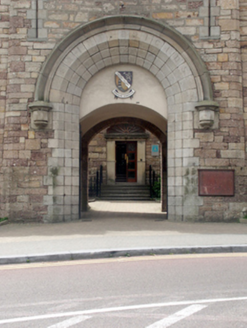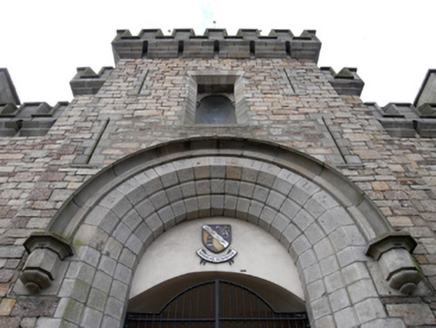Survey Data
Reg No
15500044
Rating
National
Categories of Special Interest
Architectural, Artistic, Historical, Social
Original Use
Gates/railings/walls
In Use As
Gates/railings/walls
Date
1840 - 1850
Coordinates
304432, 122227
Date Recorded
23/06/2005
Date Updated
--/--/--
Description
County Gaol complex including: Detached five-bay two-storey gatehouse, built 1843-6, on a symmetrical plan with single-bay two-storey advanced end bays centred on single-bay two-storey breakfront; three-bay three-storey rear (south) elevation with single-bay two-storey end bays. Part repointed snecked "Old Red Sandstone" battered walls on part repointed snecked "Old Red Sandstone" plinth with cut-"Old Red Sandstone" flush quoins to corners supporting granite ashlar corbelled battlemented parapets having cut-granite coping. Segmental-headed central opening in round-headed recess, benchmark-inscribed cut-granite block-and-start surround having chamfered rebated reveals with hood moulding on engaged octagonal label stops framing wrought iron double gates. Round-headed niche in square-headed recess (first floor) with cut-granite block-and-start surround having chamfered reveals. Paired lancet "arrow loops" (ground floor) with lancet "arrow loops" (first floor), cut-granite block-and-start surrounds having chamfered reveals; (south): Pitched slate roof centred on hipped slate roof; hipped slate roofs (end bays), clay ridge tiles, cut-granite coping to gables with granite ashlar chimney stacks to apexes on cut-granite cushion courses on slate hung bases having cut-granite stringcourses below capping supporting terracotta pots, and cast-iron rainwater goods on cut-granite eaves retaining cast-iron hoppers and downpipes. Part repointed coursed or snecked "Old Red Sandstone" walls with cut-"Old Red Sandstone" flush quoins to corners. Segmental-headed central opening with "old red sandstone" ashlar voussoirs. Square-headed opposing door openings with concrete thresholds, and concealed dressings framing replacement timber panelled doors. Square-headed window openings with cut-granite sills, and cut-granite monolithic surrounds framing six-over-six timber sash windows. Square-headed door openings (end bays) with cut-granite monolithic surrounds framing timber boarded doors. Interior including staircase hall retaining cantilevered cut-granite staircase with cast-iron balustrade. Street fronted.
Appraisal
A gatehouse erected to designs by John Semple (1801-82) of Dublin illustrating the continued development or "improvement" of the Wexford County Gaol complex with the architectural value of the composition, '[an] entrance [whose] castellated and formidable adjuncts convey to the mind a lively impression of its strength and security' (Lacy 1863, 411), confirmed by such attributes as the symmetrical footprint centred on an expressed breakfront; the construction in a ruby-coloured "Old Red Sandstone" offset by silver-grey granite dressings not only demonstrating good quality workmanship, but also producing a pleasing two-tone palette; the slender profile of the "arrow loops" underpinning a "medieval" Gothic theme; and the robust battlements embellishing the roofline. Having been well maintained, the form and massing survive intact together with substantial quantities of the original fabric, both to the exterior and to the utilitarian interior: meanwhile, a benchmark remains of additional interest for the connections with cartography and the preparation of maps by the Ordnance Survey (established 1824) while later incised lettering recalls a period of reinvention when the Wexford County Gaol complex was repurposed (1908-18) as Saint Brigid's Female Certified Inebriates' Reformatory under the Inebriates Act of 1898 (ed. Preston and Ó hÓgartaigh 2012, 115).
