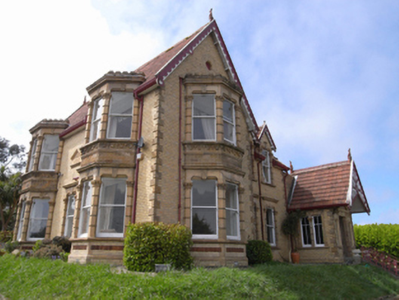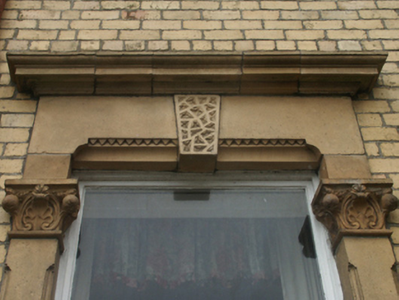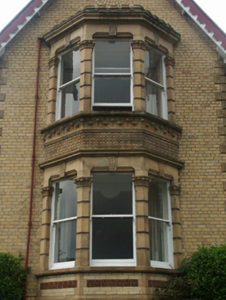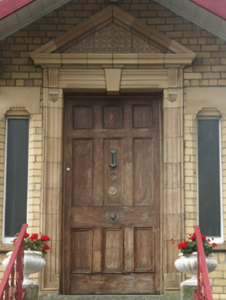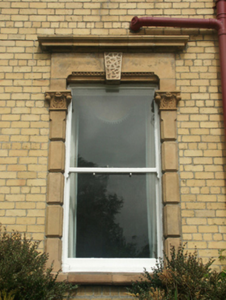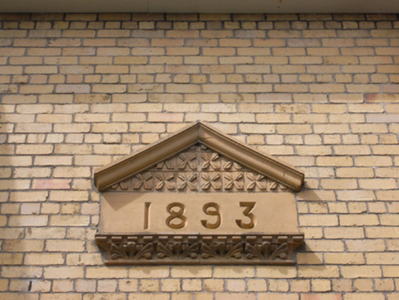Survey Data
Reg No
15500027
Rating
Regional
Categories of Special Interest
Architectural, Artistic, Historical, Social
Previous Name
Ardruadh
Original Use
House
In Use As
House
Date
1890 - 1895
Coordinates
304423, 122321
Date Recorded
23/06/2005
Date Updated
--/--/--
Description
Detached three- or four-bay single-storey house with half-dormer attic, dated 1893; occupied 1901, on a U-shaped plan with single-bay full-height gabled projecting end bay (east) or single-bay single-storey gabled projecting porch (west); three-bay full-height side elevations. Sold, 2003. Pitched and hipped terracotta tile roof on a T-shaped plan centred on paired gablets to window openings (half-dormer attic); pitched (gabled) terracotta tile roof (porch), perforated terracotta ridge tiles, yellow brick Running bond central chimney stack on yellow brick Running bond base having stringcourse below "Cyma Recta"- or "Cyma Reversa"-detailed cornice capping, decorative timber bargeboards to gables on timber purlins with terracotta finials to apexes, and cast-iron rainwater goods on timber eaves boards on boxed eaves retaining cast-iron downpipes. Yellow brick Flemish bond walls on yellow terracotta cushion course on yellow brick Running bond plinth with vermiculated yellow terracotta quoins to corners. Paired square-headed central window openings (ground floor) with yellow terracotta sills, and yellow terracotta surrounds with rusticated pilasters supporting "Cyma Recta"- or "Cyma Reversa"-detailed hood mouldings centred on vermiculated keystones framing one-over-one timber sash windows. Paired square-headed central window openings (half-dormer attic) with yellow terracotta sills, and yellow terracotta surrounds with rusticated pilasters supporting shouldered archivolts centred on vermiculated keystones framing one-over-one timber sash windows. Set in landscaped grounds.
Appraisal
A house erected by Mary O'Connor (1837-1927) representing an important component of the late nineteenth-century domestic built heritage of Wexford with the architectural value of the composition, one recalling the O'Connor-built office building (1894) on the corner of Selskar Street and George's Street Lower (see 15502042) and thereby attributable to Joseph Kelly Freeman (b. 1865) of Dublin, confirmed by such attributes as the deliberate alignment maximising on scenic vistas overlooking rolling grounds and the River Slaney estuary; the compact albeit multi-faceted plan form; the construction in a vibrant yellow brick offset by diaper work-like terracotta dressings; the diminishing in scale of the openings on each floor producing a graduated visual impression with the principal "apartments" defined by polygonal bay windows; and the decorative timber work embellishing a high pitched multi-gabled roofline. Having been well maintained, the elementary form and massing survive intact together with substantial quantities of the original fabric, both to the exterior and to the interior where contemporary joinery; chimneypieces; and plasterwork refinements, all highlight the artistic potential of a house having historic connections with Michael Andrew Ennis JP (d. 1919) of Longford Terrace, Dublin (NA 1901; Calendars of Wills and Administrations 1919, n.p.) ; William Henry Hadden (d. 1916), 'Merchant [late of] Ardruadh Wexford' (Calendars of Wills and Administrations 1918, n.p.; cf. 157037--); Richard Gibson (----; Wexford County Council 24th June 1925); and Dr. James A Pierce (----; Wexford County Council 9th February 1942).

