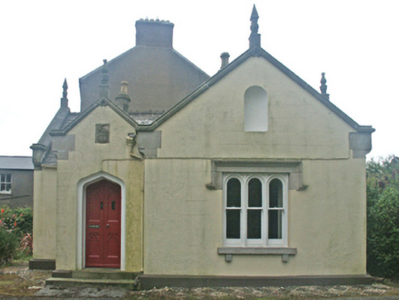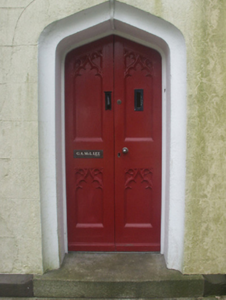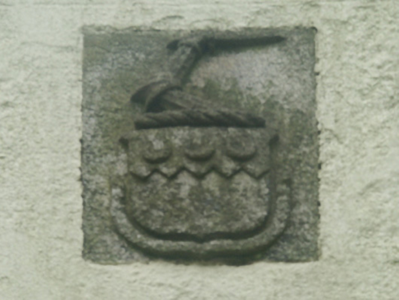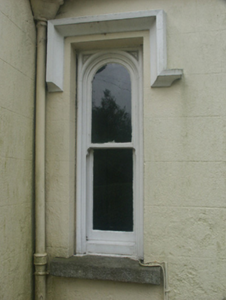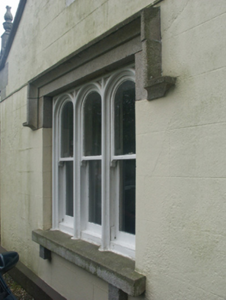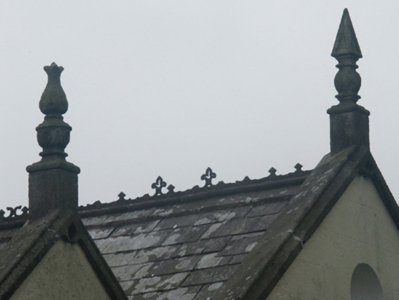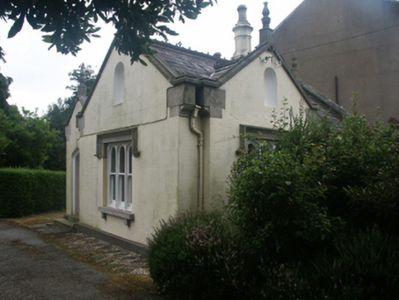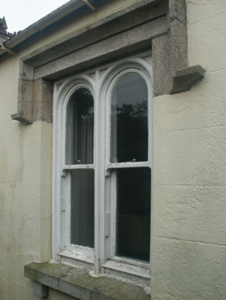Survey Data
Reg No
15500014
Rating
Regional
Categories of Special Interest
Architectural
Previous Name
Wellington Cottage originally The Cottage
Original Use
Gate lodge
Date
1842 - 1863
Coordinates
304335, 122289
Date Recorded
23/06/2005
Date Updated
--/--/--
Description
Detached three-bay single-storey gate lodge, extant 1863, on an F-shaped plan centred on single-bay single-storey gabled projecting porch abutting single-bay single-storey gabled projecting end bay; single-bay (north) or two-bay (south) single-storey side elevations. Now disused. Pitched slate roof on an F-shaped plan centred on pitched (gabled) slate roof (porch), trefoil-crested roll moulded clay ridge tiles, cut-granite octagonal chimney stacks having cut-granite "slated" capping supporting terracotta or yellow terracotta octagonal pots, cut-granite coping to gables on cut-granite kneelers with finials to apexes, and cast-iron rainwater goods on rendered eaves retaining cast-iron octagonal or ogee hoppers and downpipes. Rendered, ruled and lined walls on chamfered plinth. Tudor-headed central door opening in Tudor-headed recess approached by two cut-granite steps with concealed dressings framing timber panelled double doors. Round-headed window openings in bipartite arrangement in square-headed recesses (north) with cut-granite sills, carved timber mullions, and concealed dressings with hood mouldings framing one-over-one timber sash windows. Round-headed window openings in tripartite arrangement in square-headed recesses (south) with cut-granite sills, carved timber mullions, and concealed dressings with hood mouldings framing one-over-one timber sash windows. Set back from line of street at entrance to grounds of Clifton.
Appraisal
A gate lodge not only contributing positively to the group and setting values of the Clifton estate, but also illustrating the continued development or "improvement" of the adjoining Ardara estate by Joseph Harvey (1809-90) with the architectural value of the composition, one admired as a 'new and beautiful gate lodge in the enriched Tudor style [which] excites in an especial manner the admiration of the visitor' (Lacy 1863, 410), confirmed by such attributes as the compact plan form centred on an expressed porch carrying the Harvey coat of arms; the multipartite glazing patterns; and the "spikey" pinnacles embellishing the roofline. A prolonged period of unoccupancy notwithstanding, the elementary form and massing survive intact together with substantial quantities of the original fabric, both to the exterior and to the interior, thus upholding the character or integrity of a gate lodge forming part of a self-contained group alongside an adjacent gateway (see 15500015) with the resulting ensemble making a pleasing visual statement in Spa Well Road.

