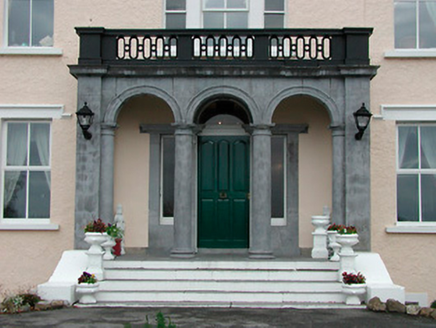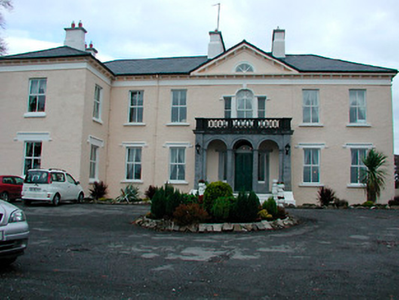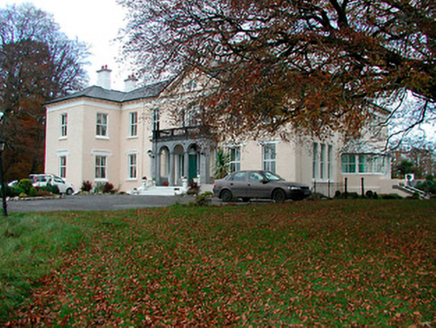Survey Data
Reg No
15403608
Rating
Regional
Categories of Special Interest
Architectural, Artistic, Historical
Previous Name
Kilcleagh Park originally Castle Daly
Original Use
Country house
In Use As
Hotel
Date
1770 - 1880
Coordinates
213244, 236458
Date Recorded
04/11/2004
Date Updated
--/--/--
Description
Detached six-bay two-storey over basement country house, built c.1780, having an eaves pediment over the central bay to the entrance façade (west). Projecting two-storey wing added to the north side and a single-storey three-bay Italianate loggia/porch added to the main doorcase (west), c.1880. Now in use as a hotel and extended to the rear (east). Modern conservatory to the south. Hipped natural slate roof with overhanging eaves with bracketed eaves, plain eaves cornice and rendered chimneystacks. Cast-iron rainwater goods. Roughcast rendered walls. Square-headed window openings with cut stone sills and replacement windows. Venetian window to centre of original building, above doorcase, and hoodmouldings over ground floor openings and over Venetian window. Semi-circular opening to eaves pediment. Tripartite doorcase to the centre of the main façade having cut stone surround, sidelights and a timber panelled door with a plain fanlight over. Porch to entrance front having Tuscan Doric colonnade of three round-headed arches and a cut limestone balustrade over with pierced cast-iron infill panels. Set back from road in extensive mature grounds with former main entrance gates and gate lodge to the south (15403607), main entrance gates to the north and a complex of converted outbuildings/stables (15403609) to the east.
Appraisal
An elegant country house, of two distinct periods of construction, which retains much of its early form and character. This building is of good proportions and retains many salient features including a natural slate roof, hoodmouldings and a very fine Italianate porch, which is of high artistic merit. The bracketed eaves cornice, which runs around the building, effectively ties the late nineteenth-century extension with the original late eighteenth-century block. The fine original doorcase is composed to resemble a Venetian opening and mirrors the form and scale of the Venetian window over. This substantial residence was originally built Thomas Daly, High Sheriff of Westmeath, in the late eighteenth-century and replaced an early house/fortified house on site dating from the 1600s. It was later the seat of J. M. Daly, Esq., in 1837 but was sold to the Encumbered Estate Court in the 1850s. It was later bought by Thomas Scruton Odell, who was responsible for the construction of the wing to the north and the addition of the fine Italianate porch to the entrance front. This house forms the centerpiece of an interesting group of related structures and is a worthy addition to the architectural heritage of south Westmeath.





