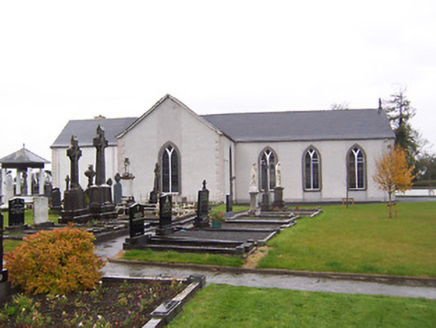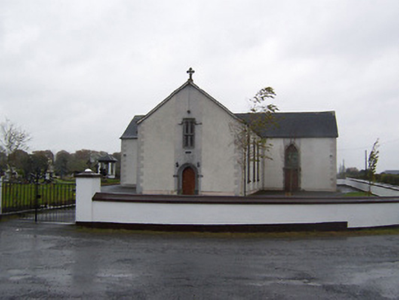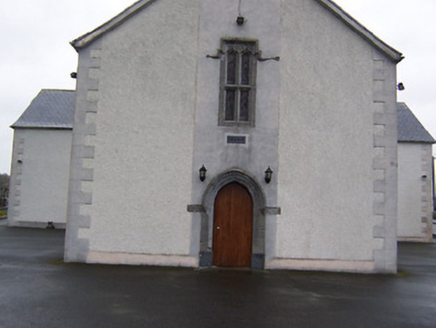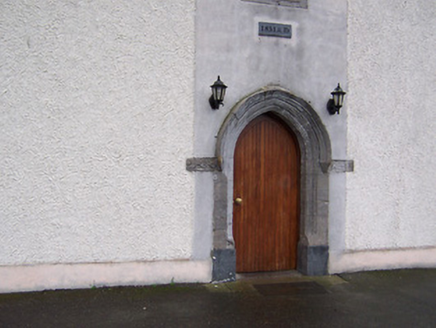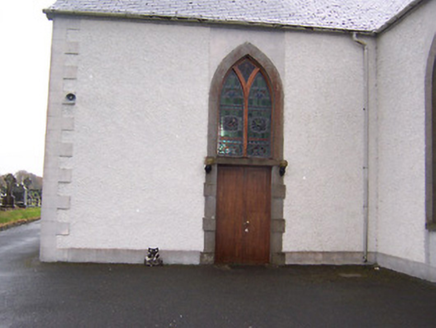Survey Data
Reg No
15403315
Rating
Regional
Categories of Special Interest
Archaeological, Architectural, Artistic, Social
Original Use
Church/chapel
In Use As
Church/chapel
Date
1830 - 1835
Coordinates
242245, 240546
Date Recorded
20/10/2004
Date Updated
--/--/--
Description
Detached Roman Catholic chapel on cruciform plan, built c.1831 and renovated c.1970, comprising three-bay nave to the northeast, single-bay transepts to the southeast and northwest and a chancel to the southwest. Pitched artificial slate roofs with projecting eaves course, cast-iron rainwater goods and having a cut stone Celtic cross final over the entrance gable (northeast). Roughcast rendered walls over smooth rendered plinth with raised rendered quoins to the corners. Pointed-arched window openings to the nave and transepts having cut limestone surrounds, Y-tracery and stained glass windows. Pointed-arched late-medieval moulded limestone doorcase to the centre of the entrance façade having moulded hoodmoulding over and a replacement timber door. Paired late-medieval ogee-headed opening over doorcase with moulded limestone surround with mullion, transom, a drip moulding over and having figurative stained glass. Set back from road in graveyard to the northwest of Tyrrellspass. Rendered boundary wall to the northeast and a freestanding belfry to the southeast.
Appraisal
An interesting early nineteenth-century ‘T-plan’ Roman Catholic chapel, which retains much of its early form, character and fabric. This church is substantially enhanced by the presence of a number of elaborately carved late-medieval cut stone features, including the main doorcase and the paired ogee-headed window over, which were reputedly salvaged from the ruins of a late-medieval chapel at Clonlost, near Rochfortbridge. The plan of this chapel at Meedian is typical of the plain, almost vernacular, T-plan chapels that were built in great numbers throughout the Irish countryside in the years before and immediately after Catholic Emancipation (1829). This church was built under the patronage of Richard Coffey of Newcastle House (15403313), which now lies in ruins a short distance to the southwest. The present chapel at Meedian replaced an earlier chapel, which was located immediately to the front (northeast) of the existing edifice (Map 1837). Meedian Chapel represents an important addition to the architectural heritage of Westmeath and it significantly enhances the appeal of the rural landscape to the northeast of Tyrrellspass.
