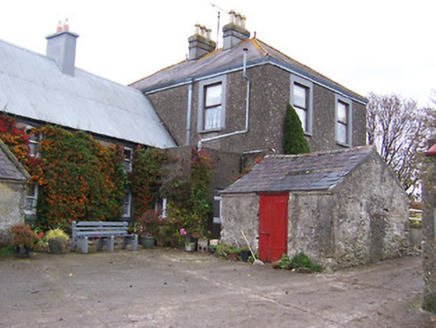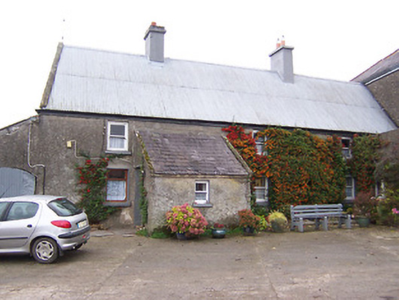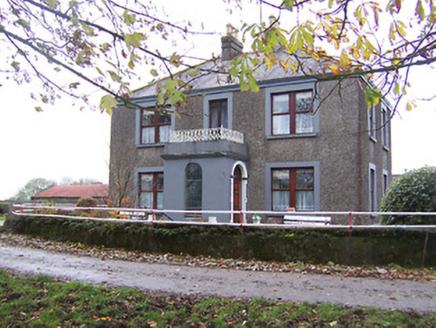Survey Data
Reg No
15403201
Rating
Regional
Categories of Special Interest
Architectural, Technical
Original Use
House
In Use As
House
Date
1780 - 1920
Coordinates
231342, 243435
Date Recorded
17/10/2004
Date Updated
--/--/--
Description
Attached four-bay two-storey house, built c.1800, having a single-bay lean-to entrance porch to the south end of front façade (east) and a later three-bay two-storey house, built c.1910, attached to the north end (at a right angle to the alignment of the original house). Steeply pitched corrugated metal roof to the earlier house, having raised verges to either gable end (north and south) and a central pair of rendered chimneystacks. Roughcast rendered walls with square-headed window openings having cut stone sills and mainly one-over-one pane timber sliding sash windows. Square-headed doorcase to the south face of porch having a timber door. Three-bay two-storey house attached to north end, built c.1910, having a projecting single-storey flat-roofed porch to the centre of the front façade (north). Hipped natural slate roof with decorative red clay ridge tiles, moulded eaves cornice and a pair of central moulded rendered chimneystacks. Pebbledashed walls to main body of building with smooth rendered finish to porch having a moulded cornice over doorcase and cast-iron railings over to roof (of porch). Square-headed window openings with smooth rendered surrounds having paired timber windows. French doors to central bay on first floor giving access to roof over porch. Round-headed window opening to the front face of porch having stained glass. Round-headed doorcase to the west face to porch having a block-and-start surround, timber panelled door and a plain fanlight over. Set back from road in mature grounds to the west of Castletown Geoghegan with a rendered boundary wall to the north having modern fence over. Complex of single-storey outbuildings to the south.
Appraisal
An interesting and appealing dwelling consisting of an original two-storey vernacular house with a later two-storey house attached to the north end. This complex represents a good example of the evolution of a traditional domestic house site, illustrating changes in taste and style through time. The more formal architectural character of later house contrasts attractively with the strong vernacular form of the original structure. The original house is a fine example of its type and retains its early form, character and most of its important early fabric. The corrugated roof suggests that its was originally thatched. Houses of this type were once a common feature in Irish countryside but are now becoming increasingly rare making this example at Garhy an important survival. The later house is well-detailed and proportioned and retains most of its early character and form. The stained glass window to the porch, the cast-iron railings over the porch and the massing of this building almost lends it the feel of parochial house dating from the same period. This domestic complex is an interesting addition to the built heritage of Westmeath and is a pleasant feature in the rural landscape to the west of Castletown Geoghegan.





