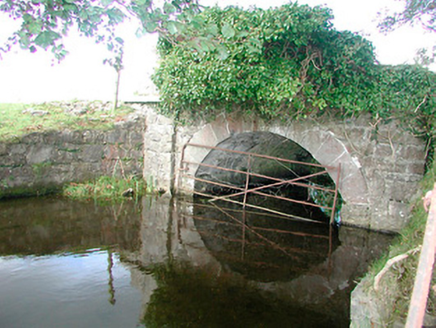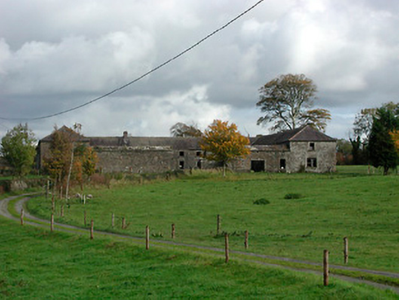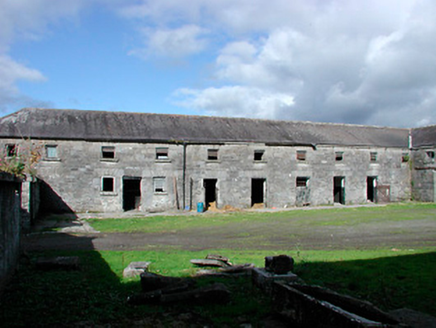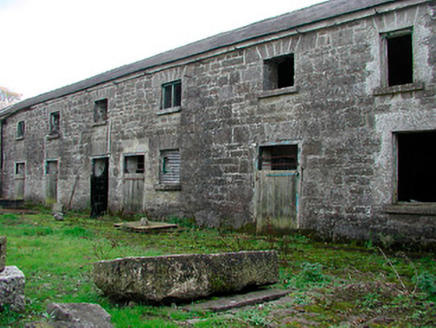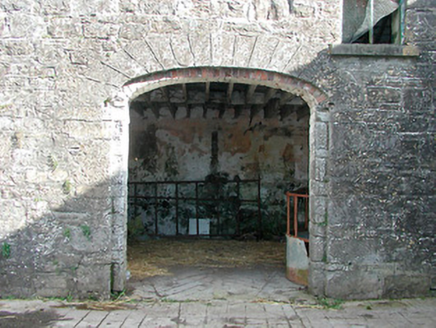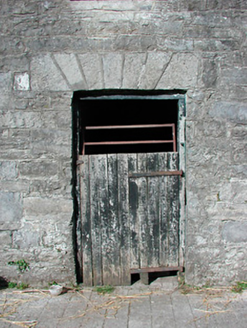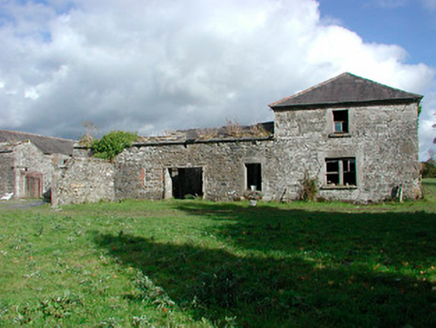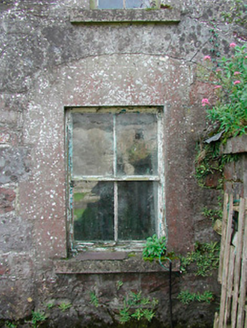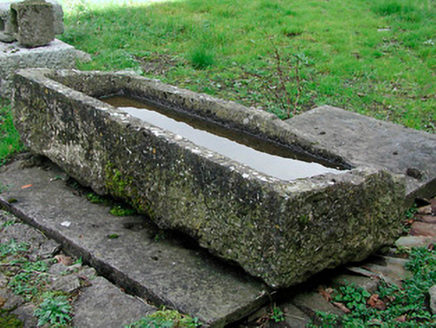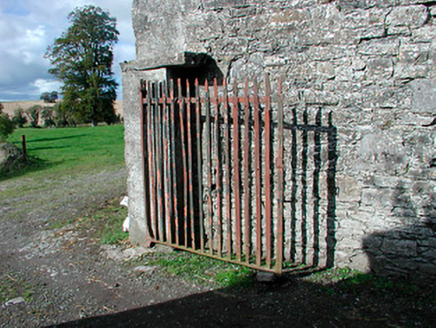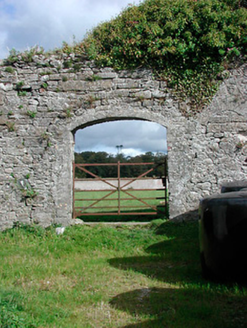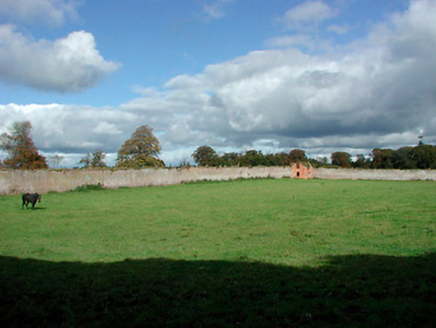Survey Data
Reg No
15402637
Rating
Regional
Categories of Special Interest
Architectural, Artistic, Social
Original Use
Farmyard complex
In Use As
Farmyard complex
Date
1780 - 1800
Coordinates
246492, 246425
Date Recorded
15/10/2004
Date Updated
--/--/--
Description
Complex of two-storey outbuildings and a stable block arranged around a central courtyard to the rear of Gaybrook House (demolished), built c.1790, with remains of walled garden to the northeast. Hipped natural slate roofs with projecting cut stone eaves course, cast-iron rainwater goods and dressed limestone chimneystacks. Roughly dressed coursed limestone rubble walls. Square-headed window openings having cut stone sills, and remains of timber sliding sash windows and louvered vents. Square-headed doorcases having remains of timber sheeted doors and half-doors. Segmental-headed carriage arches with dressed limestone voussoirs over. Main entrance to the centre of the southwest range having a pair of dressed limestone gate piers supporting wrought-iron gates. Extensive walled garden to the northeast having random rubble limestone walls to the exterior, lined to the internal faces with brick. Main entrance to walled garden through an integral segmental-headed carriage arch to the southwest side. Single-arched bridge to site. Set well back from road in extensive mature grounds to the southeast of Mullingar. Located to the northeast of site of Gaybrook House.
Appraisal
A substantial complex of outbuildings/stable block and a walled garden associated with Gaybrook House (now demolished), which survives in good condition and retains most of its early form, fabric and character. This complex is well-built and retains its early plan, which is representative of its type and date. However, this complex is, perhaps, not as well-designed and as expertly executed as a number of other such complexes in Co. Westmeath, such as the stable block at Dunboden Park (15403306), for example, which is located a short distance to the south. Gaybrook House itself, a three-storey block over basement built by Ralph Smyth in 1790, was demolished by the Land Commission c.1960 and this structure now acts as an historical reminder of this once great demesne and of the Smyth Family now built it and lived here. This complex provides an interesting historical insight into the extensive resources needed to run and maintain a large country estate in Ireland during the nineteenth century. Although now in poor condition, this building is a worthy addition to the architectural heritage of the area and it adds to the historic nature of the local area. The enormous 6 acre walled garden (one of the largest in Westmeath), the gates and the bridge add to this composition and completes its setting.
