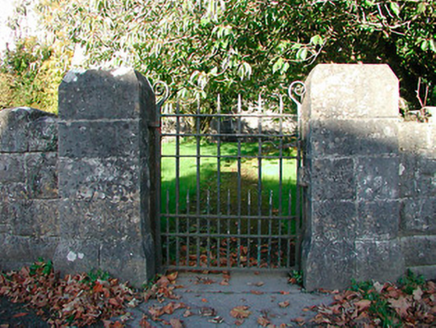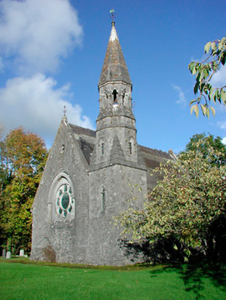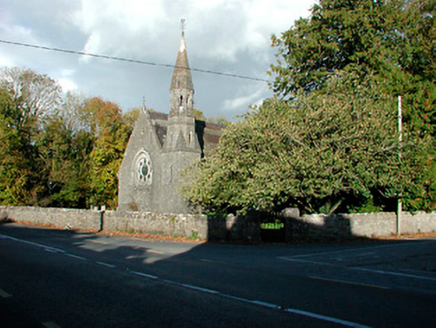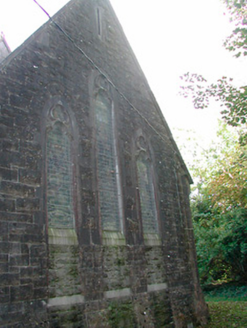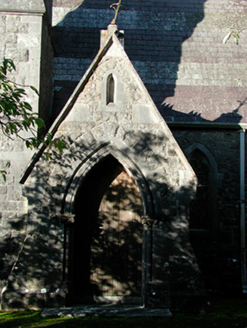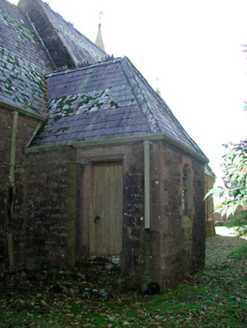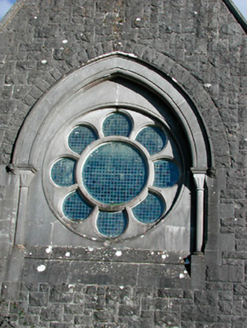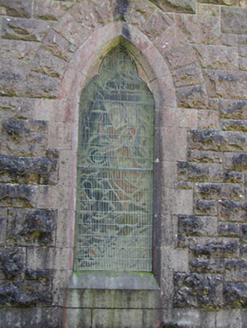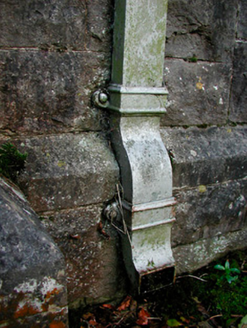Survey Data
Reg No
15402618
Rating
Regional
Categories of Special Interest
Architectural, Artistic, Social
Original Use
Church/chapel
In Use As
Church/chapel
Date
1870 - 1880
Coordinates
242890, 247266
Date Recorded
13/10/2004
Date Updated
--/--/--
Description
Freestanding Church of Ireland church, built in 1877, comprising a four-bay hall with an attached three-stage tower, on square-plan having an octagonal belfry and spire over, to the west end of south elevation. Single-bay gable-fronted porch to the centre of the south elevation and a single-bay extension to the east end of north elevation. Steeply pitched natural slate roof with gray slate banding, toothed clay ridge cresting and with raised limestone verges to either end (east and west) supported on cut stone kneeler stones to gable eaves. Cast-iron finials over west gable end and to spire with a cut stone chimneystack, on octagonal-plan, over east end of nave. Constructed with rock-faced snecked limestone with extensive ashlar trim including quoins to corners, flush string courses and dressings to openings. Slight batter evident to base. Trefoil-headed window openings to nave, a Geometric wheel window with stained glass set in a pointed-arched recess with cut stone detailing (including flanking colonnettes and a hoodmoulding over) to the west gable and three-graded trefoil-headed lancet openings to the chancel gable (east). Quatrefoil lucarnes to spire with trefoil-headed openings to belfry. Pointed-arch door opening to south face of porch (south) having timber sheeted double-doors and cut limestone surround with colonnettes having foliated capitals over. Set back from road in own grounds with graveyard to the north. Bounded on road frontage by a coursed rubble limestone wall. Main entrance to the southwest corner having a pair of cut stone gate piers (on square-plan) supporting a wrought-iron gate. Located to the south of Mullingar and to the south of attendant rectory (15402611).
Appraisal
A fine late nineteenth-century Church of Ireland church, which retains its early form and character. The variety of differently shaped openings to the various faces, the stained glass windows and the quality of the cut stone detailing throughout, helps to give this small-scale church a pronounced decorative element and a strong presence in the landscape. The form of this church is typical of late nineteenth-century Church of Ireland churches, having an attached tower to the side of the west gable. However, this example is one of the few Church of Ireland churches that were built in Westmeath during the last decades of the nineteenth century as attendances were already in decline in the area. It was built to designs by J. Rawson Carroll (1830-1911) under the patronage of Mrs Tottenham of Tudenham Park (15402617) and it forms part an interesting pair of related structures with the earlier rectory to the north (15402611). The good quality boundary walls, entrance gate and the graveyard complete the setting of this church, which is an important part of the architectural heritage of the area.
