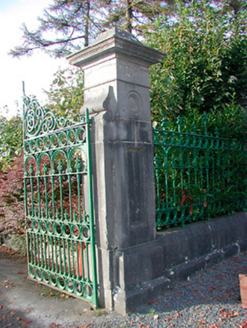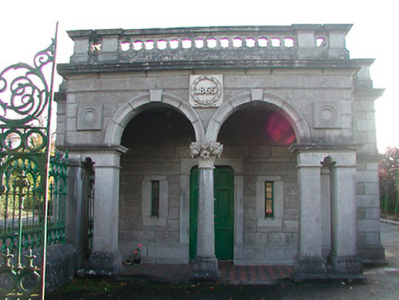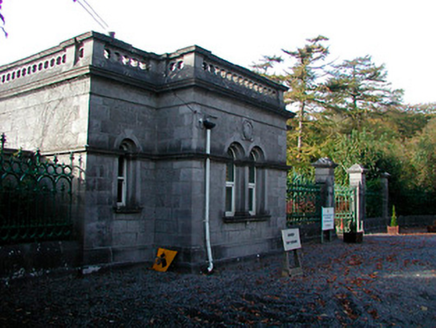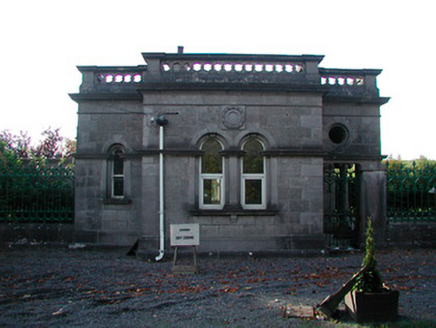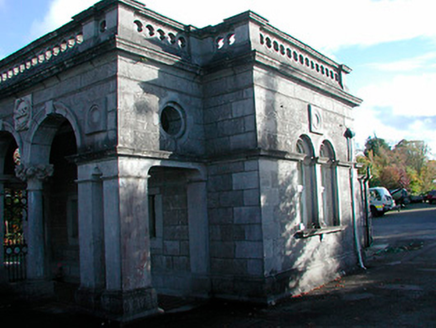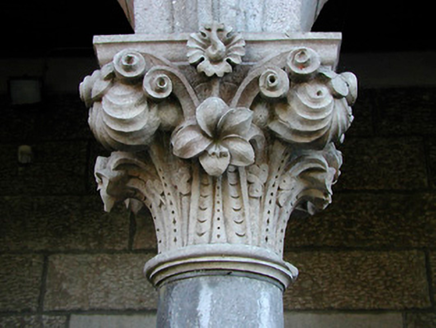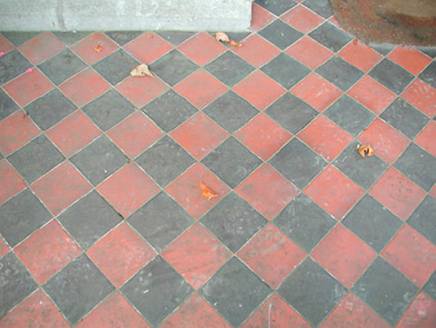Survey Data
Reg No
15402616
Rating
Regional
Categories of Special Interest
Architectural, Artistic
Previous Name
Rochfort House
Original Use
Gate lodge
In Use As
Office
Date
1860 - 1870
Coordinates
242858, 247407
Date Recorded
13/10/2004
Date Updated
--/--/--
Description
Detached three-bay single-storey former gate lodge on cruciform plan, dated 1865, with a projecting open two-bay porch to the north side. Originally served Tudenham Park (15402617) to the west and now in use as an office for the Fisheries Board. Later return to rear (south). Shallow hipped natural slate roof hidden behind a raised moulded limestone parapet perforated with circular openings. Constructed of bush-hammered dressed limestone over a moulded ashlar plinth with extensive ashlar limestone trim, including a string course, eaves cornice and garland panels. Round-headed window openings having cut limestone surrounds with projecting keystone detail over, moulded sills to west and east elevations and one-over-one pane timber sliding sash windows. Paired round-headed openings to east elevation with replacement windows. Paired round-headed openings to porch on north elevation, supported by a central shared cut stone column with a foliate capital over. Further paired cut stone pillars on square plan to east and west ends of porch (north). Central recessed square-headed doorcase to porch having a timber panelled door with a cut limestone surround having rounded corners to head and flanked to either side (east and west) by narrow window lights with cut stone surrounds. Cut limestone datestone over centre of porch with polychrome tiles to porch floor. Located adjacent to attendant gates (east), erected 1865, comprising five moulded ashlar limestone gate piers with cornices and recessed panels, linked by sections of ashlar limestone plinth walling with decorative cast-iron railings over. Gate piers to the north of the lodge support cast-iron double gates. Located to the east of Tudenham Park (15402617) and to the south of Mullingar.
Appraisal
A highly appealing and well-executed Italianate gate lodge and associated main entrance gates serving Tudenham Park (15402617). The building and associated gates are richly decorated with cut stone and cast-iron work of a high artistic standard and value. The juxtaposition of the bush hammered stonework and the smooth ashlar dressings, offers a pleasant textural contrast to the façade of this robust structure. Of good proportions and embellished with a full decorative scheme, this building contrasts sharply with a number of the more modest former gate lodges to the north. The Italianate style of this gate lodge also contrasts appealing with the more rigid form of the earlier Palladian style used at Tudenham Park itself. It is now rare to find a gate lodge in such good condition, which retains its original ground plan and which has not been altered significantly to accommodate new owners or a new use. This fine lodge and its attendant gateway replaced an earlier gateway and lodge to the south, now demolished, and forms part of an important group of related structures with Tudenham Park (15402617), representing an integral element of the architectural heritage of Westmeath.
