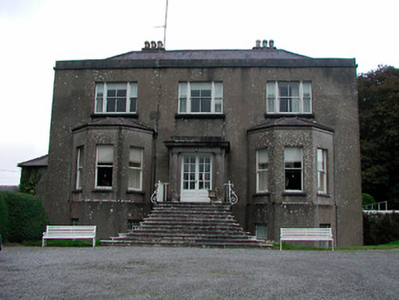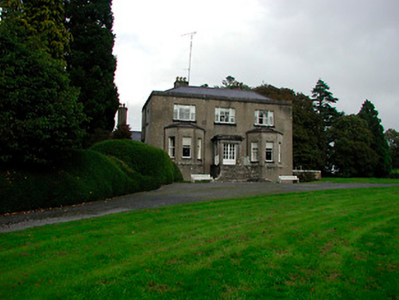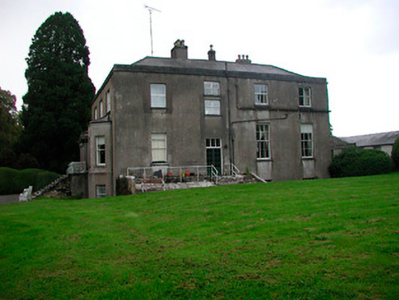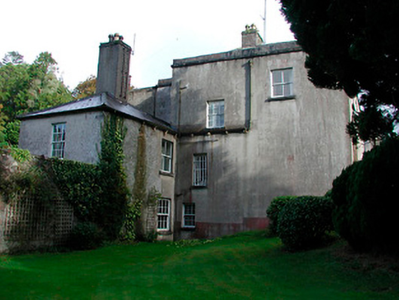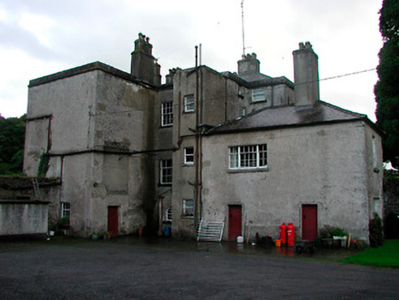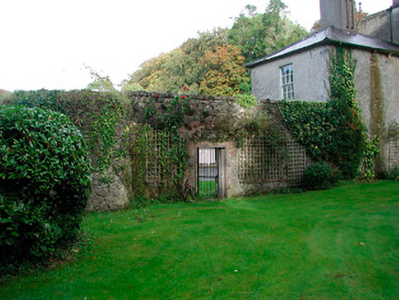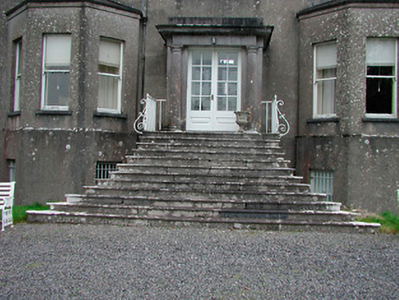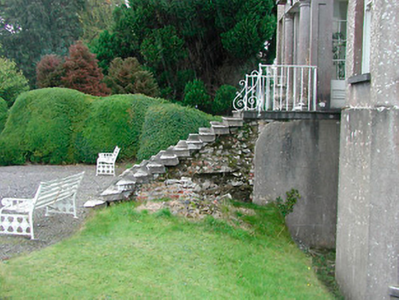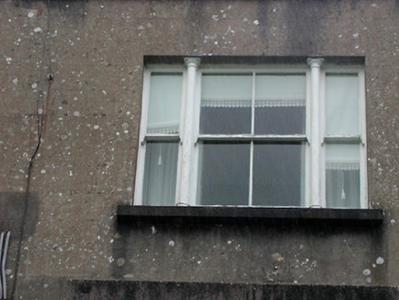Survey Data
Reg No
15402603
Rating
Regional
Categories of Special Interest
Architectural, Artistic
Original Use
Country house
In Use As
Guest house/b&b
Date
1760 - 1820
Coordinates
242657, 249470
Date Recorded
01/10/2004
Date Updated
--/--/--
Description
Detached three-bay two-storey over basement country house on an L-shaped plan, built c.1770 and extended c.1800, with rear return and extensions to the northeast. Canted bay projections to either side of central doorcase on main elevation (southwest), added c.1900. Single-bay enclosed cut limestone Doric entrance porch (probably added c.1820) to the centre of front façade served by a curved flight of cut stone steps (flanked by wrought-iron railings) over basement. Now in use as a guest house. Ruled-and line rendered walls. Square-headed window openings having tripartite arrangement to the main body of house (entrance front) with two-over-two pane timber sliding sash windows separated by colonnettes. One-over-one pane timber sliding sash windows to later canted bays and a number of earlier multi-pane timber sliding sash windows to rear (northeast) and side elevations (northwest and southeast). Square-headed doorway to porch with glazed timber double leafed door. Set back from road in mature grounds to the south of Mullingar having complex of outbuildings to the rear (15402605) and the main entrance and attendant gate lodge to the west (15402604). Rubble limestone boundary walls to the west (15402506).
Appraisal
A fine and well-proportioned country house, which retains its early form, character and fabric. Of particular note is the graceful curved sweeping flight of cut stone steps, which draw the eye up to the handsome cut limestone Doric entrance porch, which is of artistic merit. The later canted bay windows work well with the earlier fabric and help to emphasise its balanced form. It is probable that the present entrance front was built in front of an earlier structure to the rear. This building has an elegant interior with a fine plasterwork scheme to the dining room. Lynnbury House forms the centerpiece of an interesting group of related structures along with the outbuildings to the rear (15402605), the gates and gate lodge to the west (15402604) and the boundary wall (15402606) to the west. Located in attractive mature grounds to the south of Mullingar, this building is an important element of the architectural heritage of the area. Lynnbury House was the home of an R. Bourne, Esq., in 1837.

