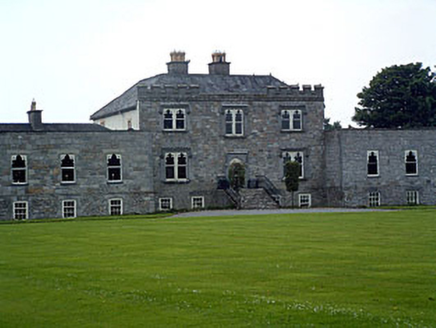Survey Data
Reg No
15402544
Rating
Regional
Categories of Special Interest
Architectural, Artistic, Historical
Previous Name
Jamestown
Original Use
Country house
In Use As
Country house
Date
1735 - 1830
Coordinates
231125, 245361
Date Recorded
21/07/2006
Date Updated
--/--/--
Description
Detached three-bay two-storey over basement country house, built c.1740 and altered on at least one occasion during the early-to-mid nineteenth century, having advanced six-bay single-storey over basement wings to either side (north and south). Hipped natural slate roof partially hidden behind raised crenellated parapet with cut stone eaves cornice. Smooth rendered chimneystacks having terracotta pots over. Raised parapets to side wings. Constructed of squared rubble limestone with rubble limestone walling to basement. Advanced wings constructed of coursed squared limestone over rubble limestone basement. Square-headed window openings having cut stone sills, cut stone dressings, moulded cut stone hoodmouldings over and paired one-over-one pane timber sliding sash windows with ogee-headed carved timber heads to main body of building. One-over-one pane timber sliding sash windows with ogee-headed carved timber heads to advanced wings and multi-pane timber sliding sash windows to the basement sections. Tudor-arched cut stone doorcase to centre of main body of building having cut stone hoodmoulding over. Doorcase reached by a flight of cut stone steps flanked to either side by iron railings. Set back from road in extensive mature grounds with gate lodge (15402545), main gates and a folly (15402546) to the east. Walled garden on rectangular-plan with bowed end to the west to the rear of the house (west) having formal gardens.
Appraisal
An interesting and unusual country house, which retains much of its early form, character and fabric. It was originally built in 1740 (date inscribed on window opening) but was substantially altered at a later date(s). The good quality cut stone detailing to the openings and to the crenellated parapet add artistic interest to the main block. The layout of this house is unusual in that it combines the symmetry of a typical Georgian block with a number of Tudor-Gothic/Gothic elements - such as the doorcase and the detailing to the window openings, while the advanced side wings are reminiscent of a Palladian-type layout. The house may have been given its Gothic veneer in 1851, at the same time the present gate lodge was built to the east. This house has historical connections with the Nagle Family, and may have been originally in the ownership of the McGeoghegan family who were direct ancestors of the Nagle family. Jamestown Court was the home of Sir Richard Nagle, Baronet (created 1813), from c. 1798. Richard Nagle also has connections with Donore Castle (15403147), near Horseleap, which he ‘restored’ in 1809. Jamestown Court was later the seat of Sir Richard Neagle (Nagle) Geoghegan in 1846 and a Capt Gilbert Lavallen Nugent J.P. in 1894 (both Slater’s Directory). It forms the centrepiece of an interesting group of associated structures along with the gate lodge and gate to the east (15402545), the Gothic eye-catcher/folly/tower (15402546) and the walled garden to the west, and is an integral element of the architectural heritage of Westmeath.

