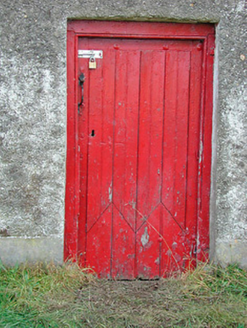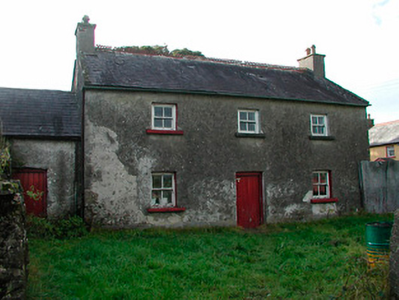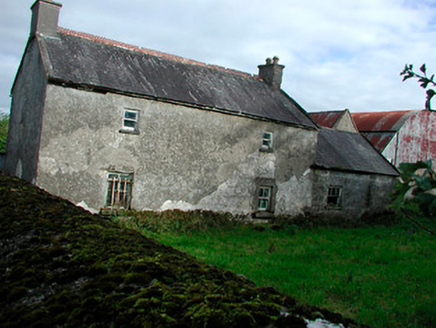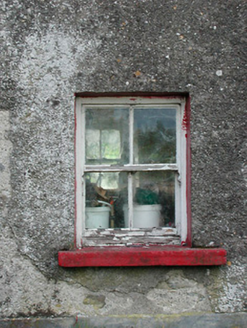Survey Data
Reg No
15402518
Rating
Regional
Categories of Special Interest
Architectural, Technical
Original Use
House
Date
1810 - 1840
Coordinates
231485, 248581
Date Recorded
30/09/2004
Date Updated
--/--/--
Description
Detached three-bay two-storey house, built c.1820, with a single-bay single-storey extension to the north. Now out of use. Hipped natural slate roof with rendered verges and rendered chimneystacks to either end, cast-iron rainwater goods and crested clay ridge tiles. Roughcast rendered walls over smooth rendered base. Square-headed window openings with cut stone sills and two-over-two pane timber sash windows, diminished to first floor. Central square-headed doorway with timber sheeted door. Two-storey outbuilding to southeast with pitched corrugated-iron roof. Random rubble boundary wall to east. Located in Loughanavally, opposite Fox’s public house (15402516).
Appraisal
An appealing early nineteenth-century vernacular house, which retains its original form and character. This appealing traditional building is enhanced by the survival of most of its important early features and fabric, including a natural slate roof and timber sash windows. This building has a strange alignment with the main road to the north, being set at a right angle to the street frontage. This is a typical feature of Irish vernacular architecture in the countryside but is more unusual in a village context. It represents a very good example of its type and it continues to add appeal to Loughanavally despite its now derelict condition. The boundary wall and outbuilding complete the setting. It remains an important and unassuming element of the architectural heritage of Westmeath.







