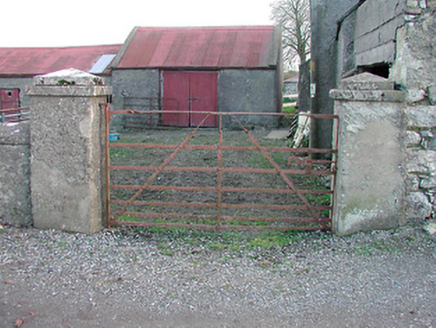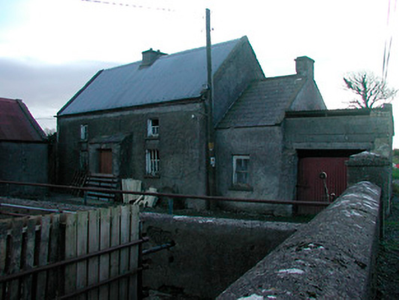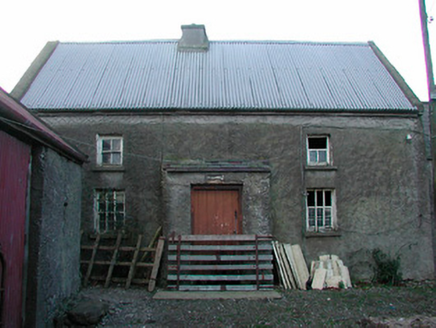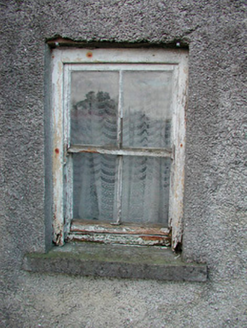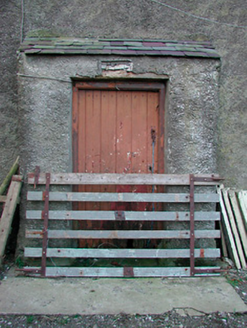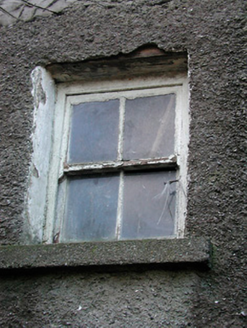Survey Data
Reg No
15402315
Rating
Regional
Categories of Special Interest
Architectural, Technical
Original Use
House
In Use As
House
Date
1800 - 1840
Coordinates
214178, 248437
Date Recorded
10/11/2004
Date Updated
--/--/--
Description
Detached three-bay two-storey house, built c.1820, having a single-bay entrance porch to the centre of the main façade (northeast) and a single-bay single-story extension to the southwest gable. No longer in use as a house. Pitched corrugated metal roof with raised verges to gable ends, a single central chimneystack and cast-iron rainwater goods. Pitched slate roof to later extension. Roughcast rendered walls having square-headed window openings with cut stone sills and two-over-two pane timber sliding sash windows. Cast-iron security bars to ground floor windows. Square-headed door opening to porch having timber sheeted door. Set back from road in own grounds to the east of Glassan with forecourt to west, enclosed by single-storey outbuildings to the north and south. Roughcast rendered boundary to west having a pair of rendered gate piers supporting a wrought-iron gate.
Appraisal
A classic, well-built, early nineteenth-century vernacular house, which retains its early form, character and fabric despite being no longer in active use as a private dwelling. The form of this modest but well-balanced structure is typical of the great many vernacular houses built in Westmeath at this time. However, few of these buildings are now extant or have been substantially altered and extended in recent times, making this a valuable survival. The later corrugated metal roof fails to detract from this building and is, in itself, almost a characteristic material of the vernacular tradition during the twentieth century in Ireland. This unassuming structure represents a good example of a modest early nineteenth-century house and is a worthy addition to the vernacular heritage of Westmeath.
