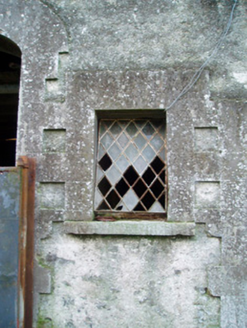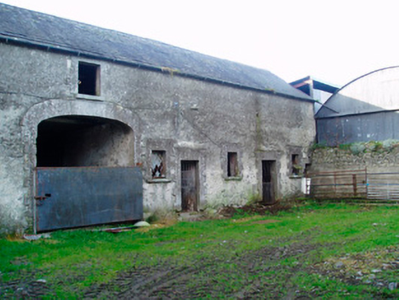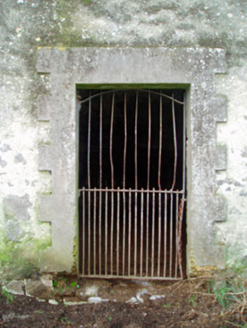Survey Data
Reg No
15402230
Rating
Regional
Categories of Special Interest
Architectural, Artistic
Original Use
Outbuilding
In Use As
Outbuilding
Date
1820 - 1850
Coordinates
210293, 250146
Date Recorded
10/07/2006
Date Updated
--/--/--
Description
Attached multi-bay two-storey outbuilding to the rear of Lackan Lodge (now demolished), built c.1835. Now in use as an agricultural outbuilding associated with a modern bungalow. Pitched natural slate roof with cast-iron rainwater goods. Rendered walls. Square-headed window and door openings and a central segmental-headed carriage arch, all having raised cut stone block-and-start surrounds. Oculus opening to the east gable end. Cut stone sills and remains of cast-iron diamond pane windows to window openings. Wrought-iron gates to door openings. Located to the south of the site of Lackan House and to the northeast of Glassan. Main gates to the east (15402219).
Appraisal
An impressive outbuilding, of early-to-mid nineteenth-century appearance, which retains much of its early form, fabric and character. This structure is well-built and retains good quality surrounds to the openings. The survival of a number of early cast-iron windows is a noteworthy feature. This outbuilding acts as an historical reminder of Lackan Lodge (now demolished) and provides an interesting insight in the complex and extensive resources required to maintain a middle-sized country estate in Ireland during the late eighteenth and nineteenth century in Ireland.





