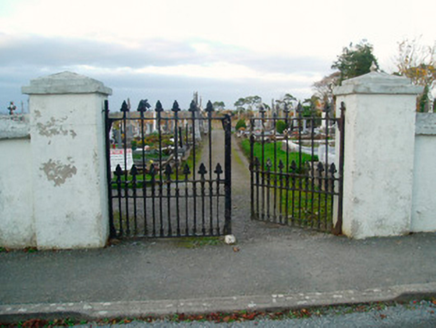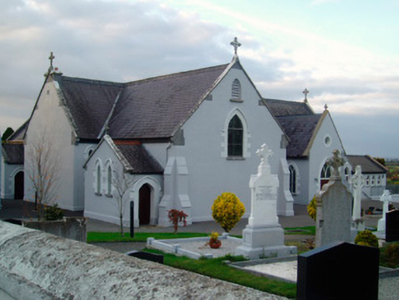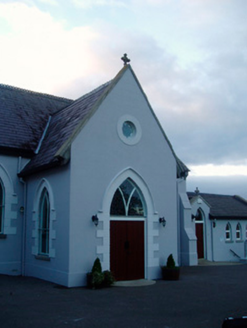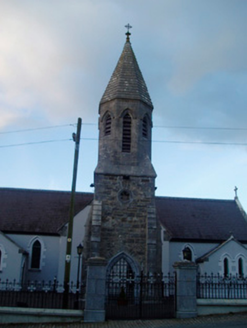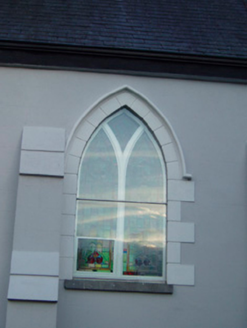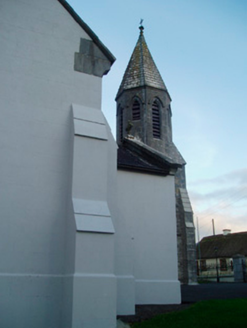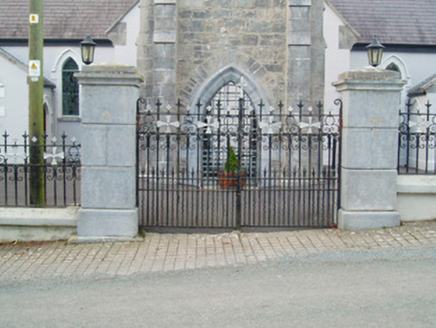Survey Data
Reg No
15402221
Rating
Regional
Categories of Special Interest
Architectural, Artistic, Social
Previous Name
Saint Mary's Catholic Church
Original Use
Church/chapel
In Use As
Church/chapel
Date
1820 - 1870
Coordinates
208829, 249148
Date Recorded
12/11/2004
Date Updated
--/--/--
Description
Detached Roman Catholic chapel on cruciform plan, built c.1830 and altered c.1860, comprising three-bay nave to the north, two-bay transepts to the west and the east and a shallow chancel to the south. Gable-fronted entrance porches to the ends of south-facing elevations of transepts and to the north end of east side of nave (built c.1960). Freestanding three-stage belfry, on square-plan, having belfry on octagonal plan and slated roof over added to entrance front (south), c.1860. Single-storey extension to the north. Pitched natural slate roofs with raised cut stone verges and cut stone kneeler stones to gable ends, terracotta ridge comb tiles and cut stone Celtic crosses finials to roof apexes at gable ends. Ruled-and-line rendered walls to main body of church with clasping corner buttresses. Belfry constructed of rubble limestone with extensive cut limestone trim including clasping corner buttresses and dressings to the openings. Pointed-arched and lancet window openings with rendered hoodmouldings over, block-and-start rendered surrounds, cut stone sills and (mostly) having stained glass windows. Paired lancet openings to south faces of entrance porches to south faces of transepts. Pointed-arched openings to freestanding belfry having timber louvered vents. Pointed segmental-headed door openings to east and west sides of transept porches having rendered hoodmouldings over, block-and-start surrounds and timber sheeted doors. Pointed-arched opening with dressed limestone surround and a cut stone hoodmoulding over to the south face of freestanding belfry. Set back from road in own grounds to the east side of Toberclare/Tubberclare with graveyard to the north and to the east. Bounded on road frontage (south) by a low plinth wall with cut stone coping and cast-iron railings over. Main entrance gates to south, comprising a pair of dressed limestone gate piers (on square-plan) supporting cast-iron double gates.
Appraisal
An unusual and much-extended early nineteenth-century Roman Catholic chapel, which retains much of its original character and fabric. The form of this church is quite unusual, with the altar to the south end and with transepts running to the east and the west with end porches, suggesting that this may quite an early example of a Roman Catholic church, perhaps even late eighteenth-century in date. This church was greatly extended in the mid nineteenth-century with the addition of a long nave to the north, creating the ubiquitous T-plan chapel, and with the construction of a freestanding belfry to the south entrance front. This freestanding belfry is a typical feature of early Roman Catholic chapels and is the result of restrictions imposed by the authorities on all non-established churches in the period before Emancipation in 1829. This interesting church retains some fine details, including stained glass windows of some artistic merit, and good quality cut stone and cast-iron work. The graveyard, boundary walls, cast-iron gates and railings and the freestanding belfry complete the composition and add to the setting.
