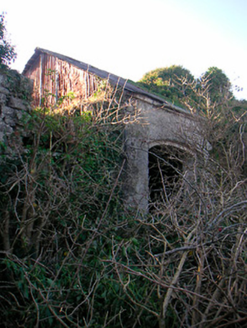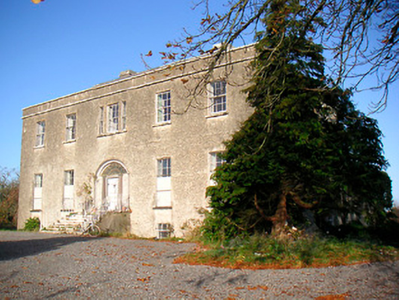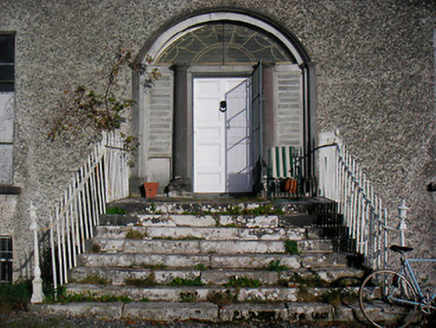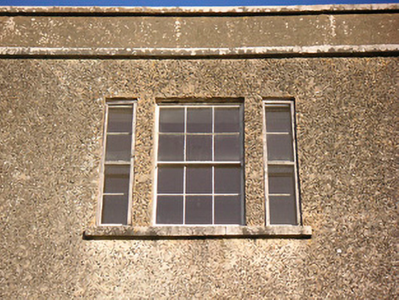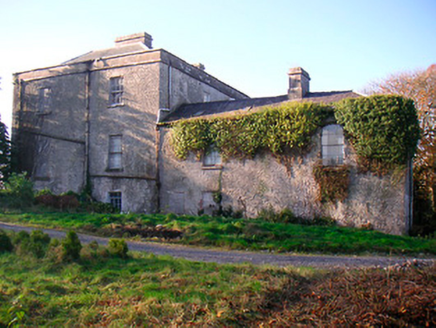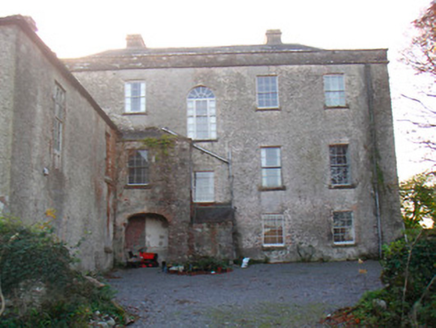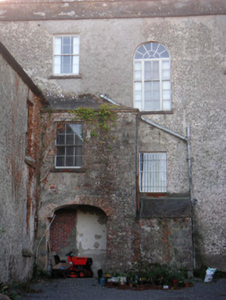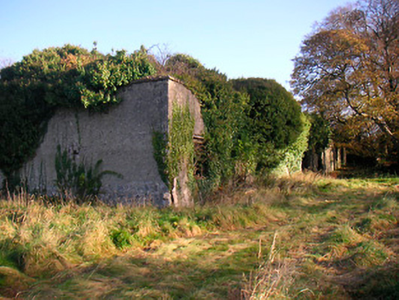Survey Data
Reg No
15402207
Rating
Regional
Categories of Special Interest
Architectural, Artistic
Original Use
Country house
In Use As
House
Date
1780 - 1820
Coordinates
208409, 247948
Date Recorded
02/11/2004
Date Updated
--/--/--
Description
Detached five-bay two-storey over basement country house, built c.1800, with (lower) two-storey return/wing to rear (north) at eastern end. Now in use as a private house. Shallow hipped natural slate roof, hidden behind raised parapet with cut limestone detailing, having cut stone chimneystacks and cast-iron rainwater goods. Roughcast rendered walls. Square-headed window openings having cut stone sills and timber sliding sash windows, partially blocked to ground floor openings. Tripartite window opening to centre of first floor (over doorcase). Central round-headed tripartite doorcase having timber panelled door, cut limestone surround with Doric pillars and a spider's web fanlight over. Sidelights now blocked. Flight of cut stone steps flanked by cast-iron railings to entrance front. Located to the northwest of Glassan with extensive views of Lough Ree\Killinure Lough to the south. Main entrance gates (15402206) to the southwest and a collection of ruinous outbuildings, arranged around a central courtyard, to the northwest.
Appraisal
A fine and typically well balanced neoclassical country house, which retains its early character, form and much of its early fabric. The plain front façade of this appealing country house is enhanced by the good quality tripartite Doric doorcase with elegant fanlight and by the Wyatt window. Harmony Hall forms the centrepiece of an interesting group of associated structure along with the gates and gate lodge to the southeast (15402206) and the collection of ruinous outbuildings to the northwest. Harmony Hall was originally built by a branch of the Handcock-Temple Family of Waterstown House (15314014), which is located a short distance to the southwest near Glassan.
