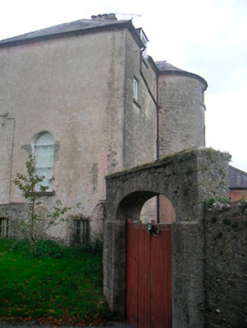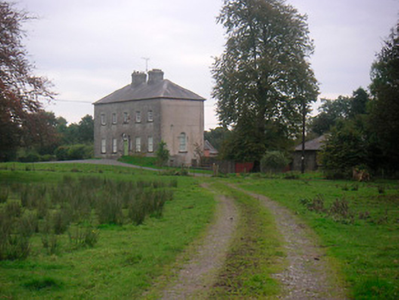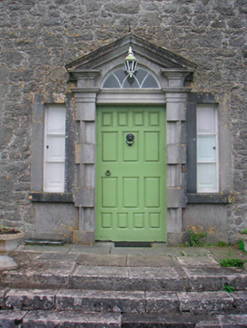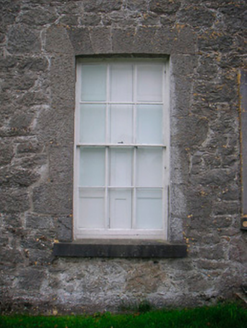Survey Data
Reg No
15402011
Rating
Regional
Categories of Special Interest
Architectural, Artistic, Historical
Original Use
Country house
In Use As
Country house
Date
1750 - 1790
Coordinates
254312, 253667
Date Recorded
02/11/2004
Date Updated
--/--/--
Description
Detached five-bay two-storey over basement country house, built c.1770, with full-height bow projecting to the rear (south). Hipped natural slate roof having two cut stone chimneystacks to the centre and cast-iron rainwater goods. Rubble limestone construction with roughcast lime render over to rear (south) and side (east and west) elevations. Square-headed window openings with cut stone sills, dressed limestone surrounds/dressings and six-over-six pane timber sliding sash windows, diminishing in size towards roof. Round-headed timber sash window to ground floor on otherwise blank west side elevation. Round-headed doorcase to centre with cut limestone block-and-start surround with open bed pediment over having fanlight with intersecting tracery. Timber panelled door. Doorcase flanked by sidelights with dressed limestone surrounds. Flight of cut stone steps to front (north). Set back from road in extensive mature grounds with gravel forecourt to the north. Extensive collection of outbuildings to the rear (15402031) and gate lodge and gates (15402012) to the northeast. Main gates to the northwest of the house.
Appraisal
A substantial and well-balanced country house of late eighteenth-century appearance, which retains its early form and character. This house has a rather vertical emphasis with classically-derived proportions and the diminishing scale of the openings. The rather plain front façade is enlivened by the fine pedimented doorcase, which is of artistic merit. The bowed projection to the rear is an interesting feature that further enhances the architectural appeal of this rather solid and robust looking structure. This house was originally a seat of the Purdon Family and was the residence of an R. Purdon, Esq., in 1837. The Purdon Family had a number of other country houses in Westmeath during the eighteenth and nineteenth centuries, including nearby Lisabin Castle (15402014), Joristown House, Raharney (demolished) and Curristown House, Killucan (demolished). Huntington House forms the centrepiece of an interesting group of demesne-related structures along with the outbuildings to the rear (15402031); the main gates to the northwest and the gate lodge to the northeast (15402012). The house is an important part of the architectural heritage of Westmeath and a conspicuous and appealing feature in the rural landscape to the northwest of Killucan.







